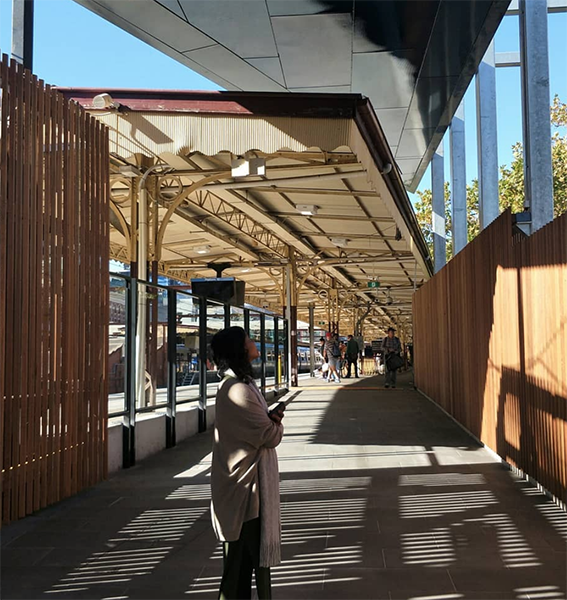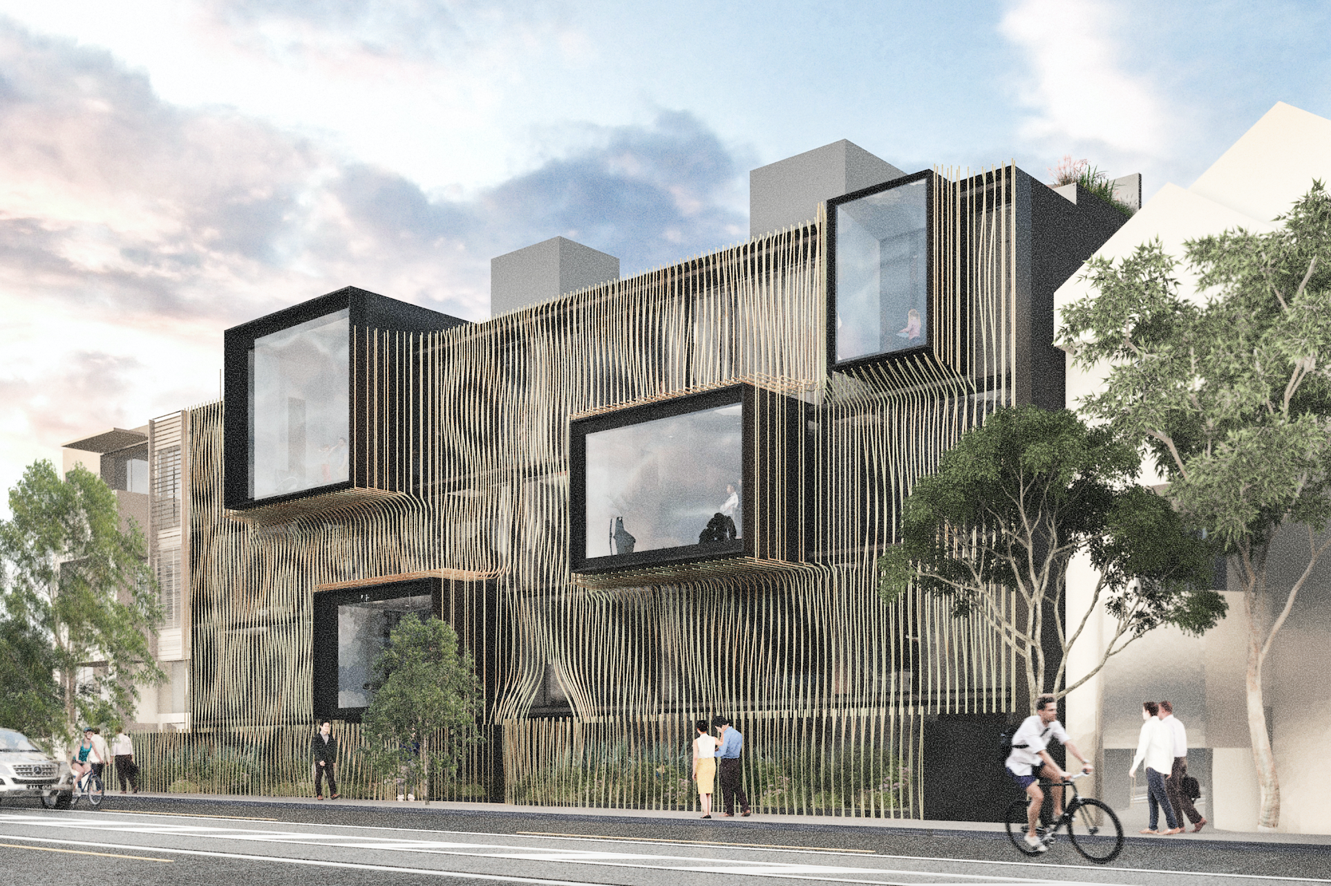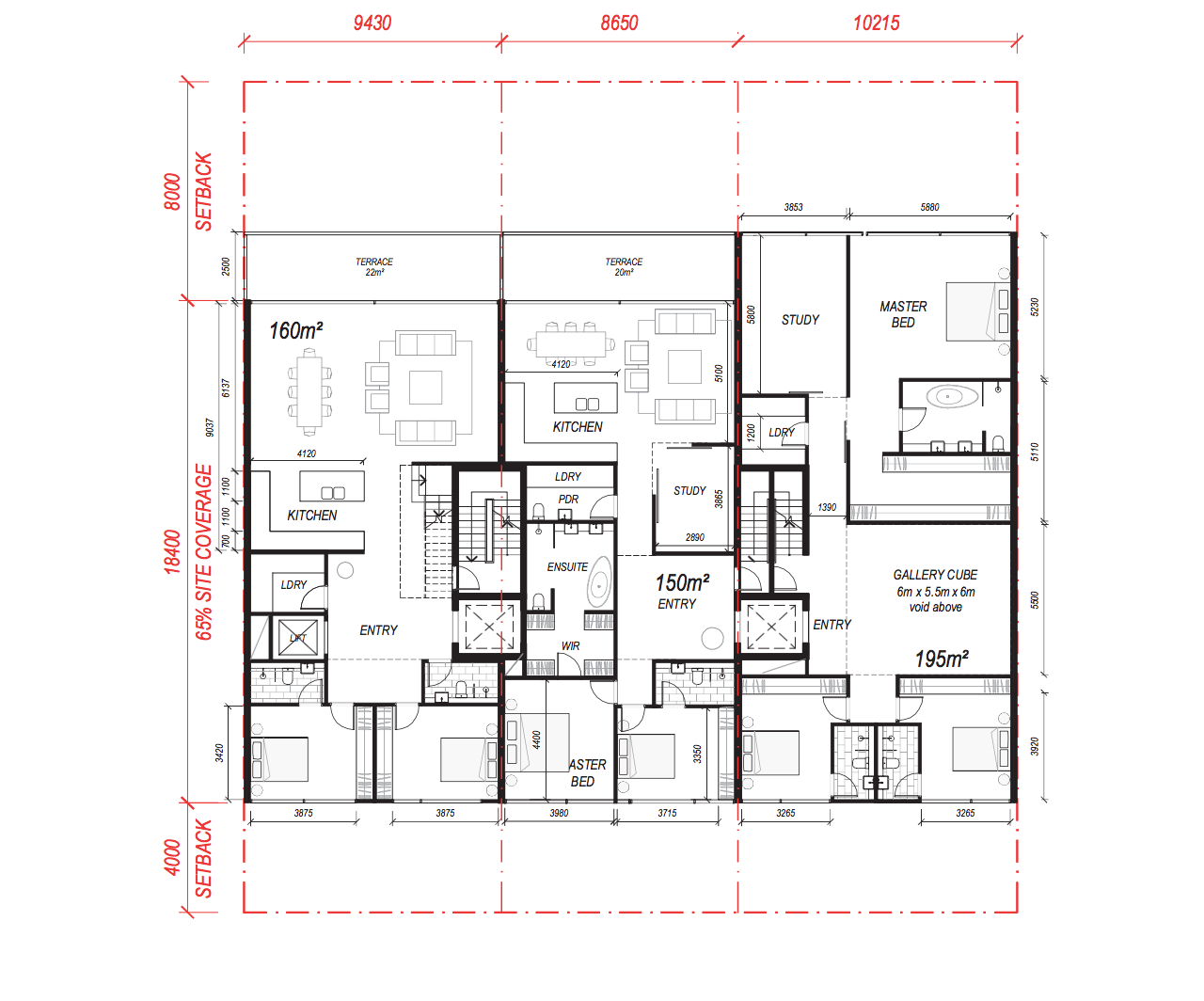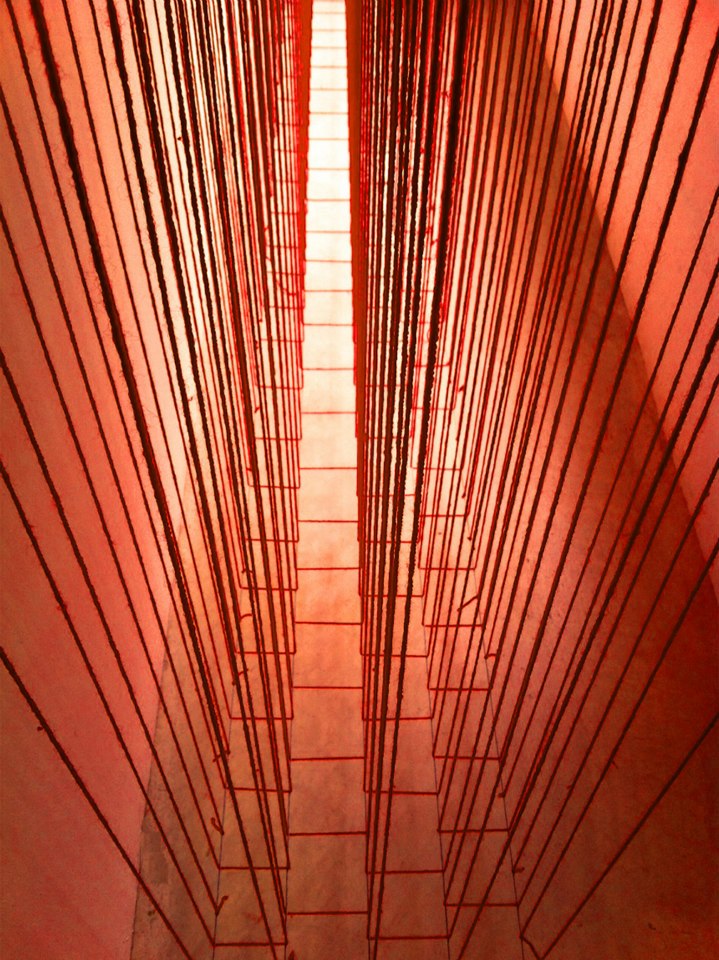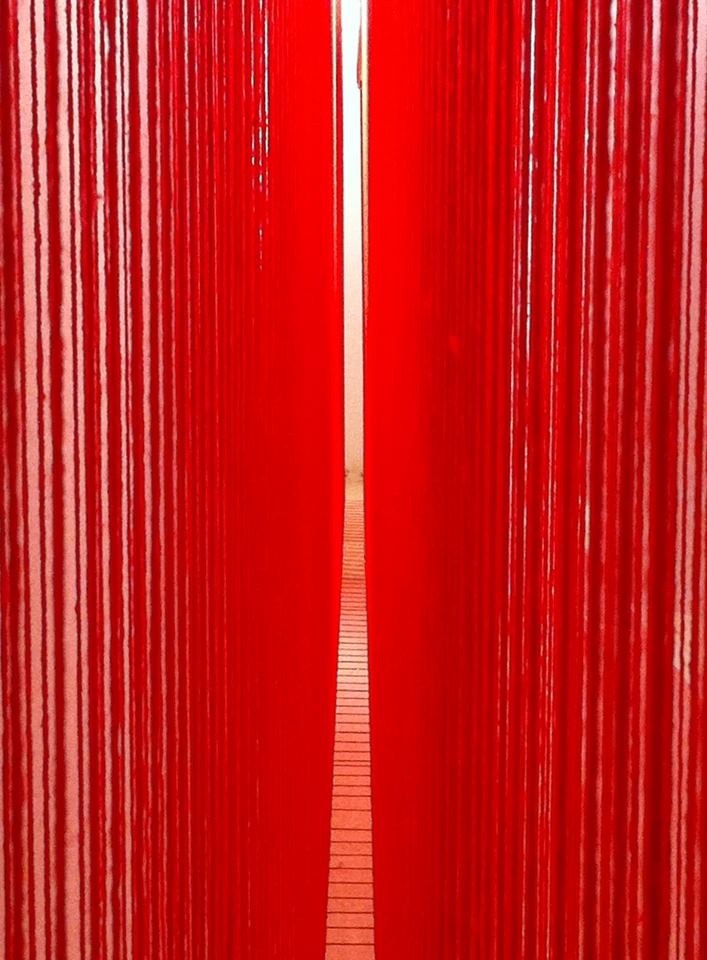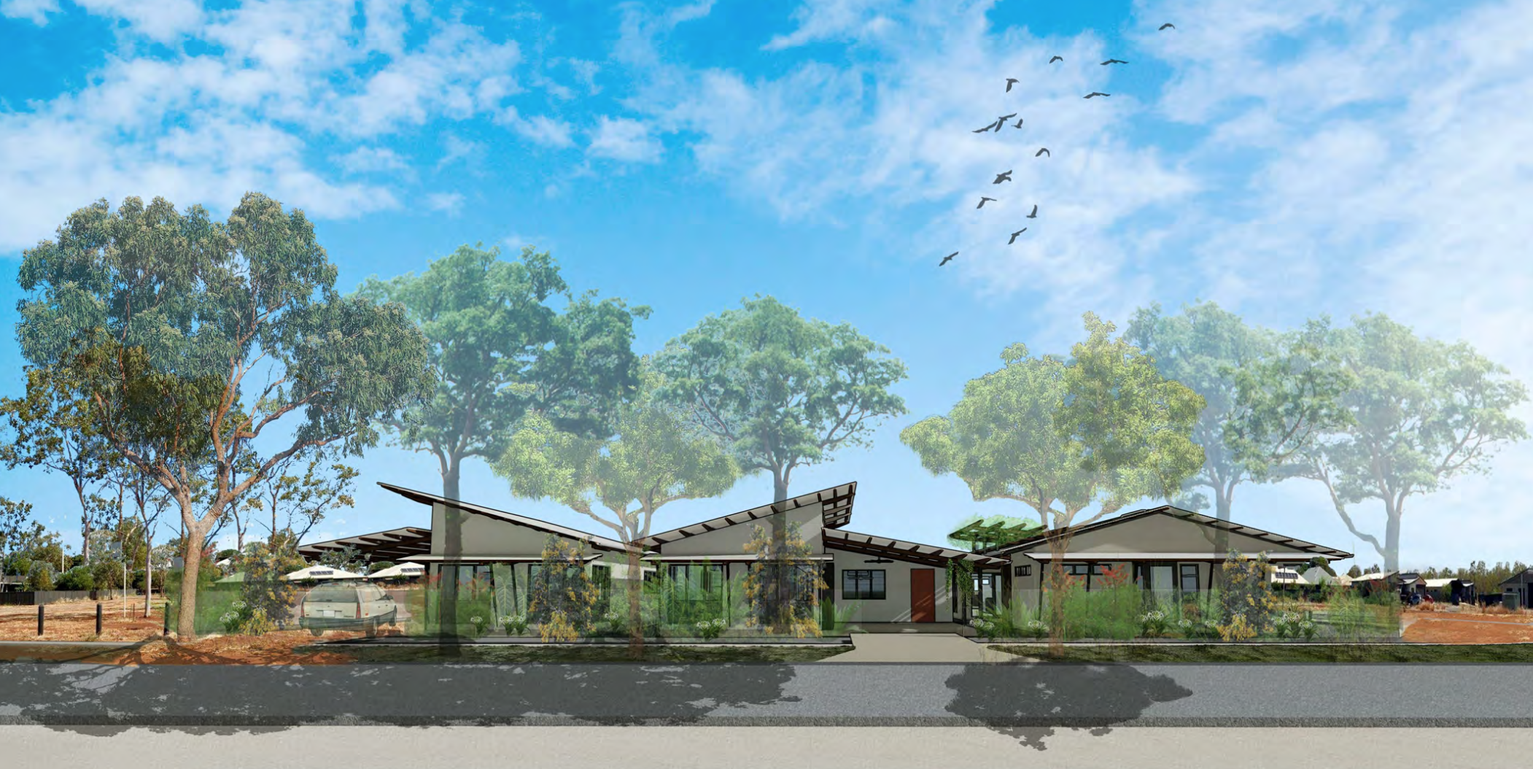
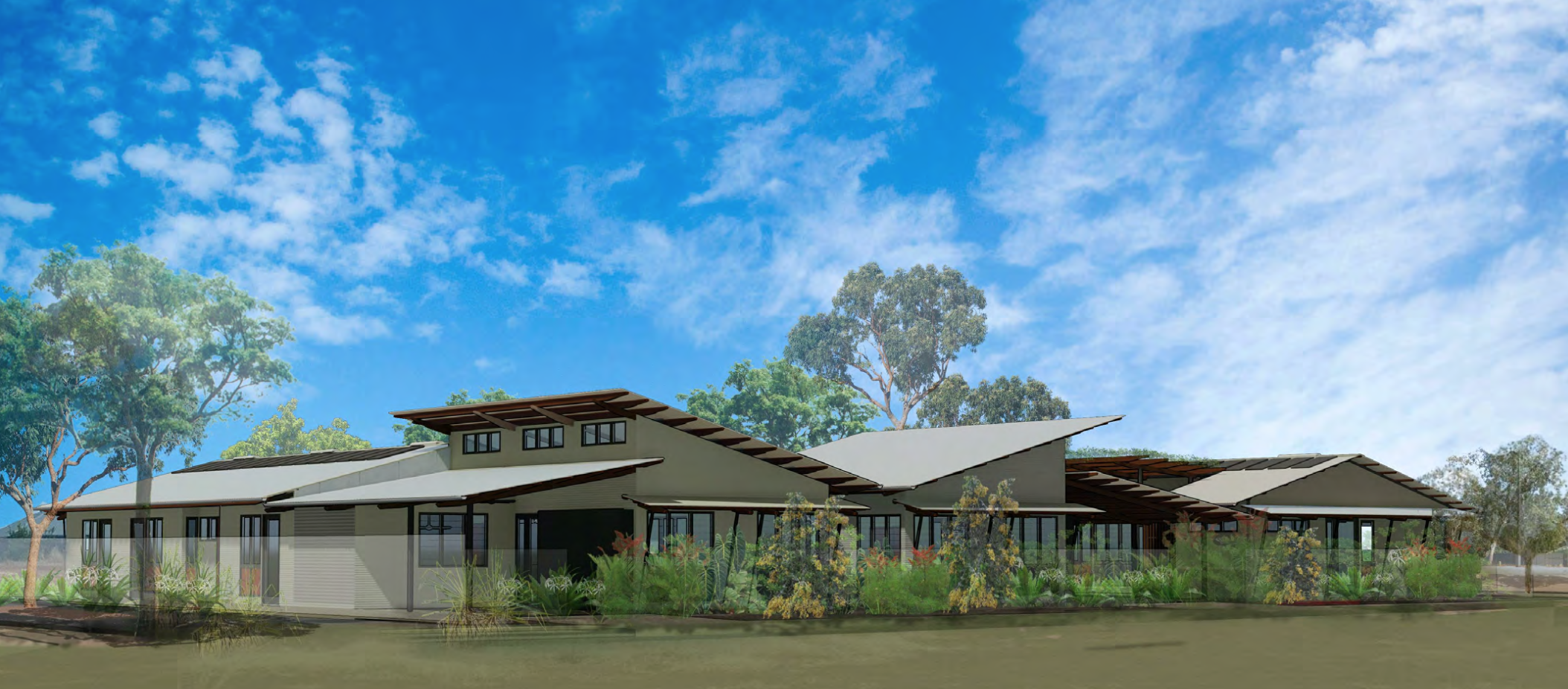
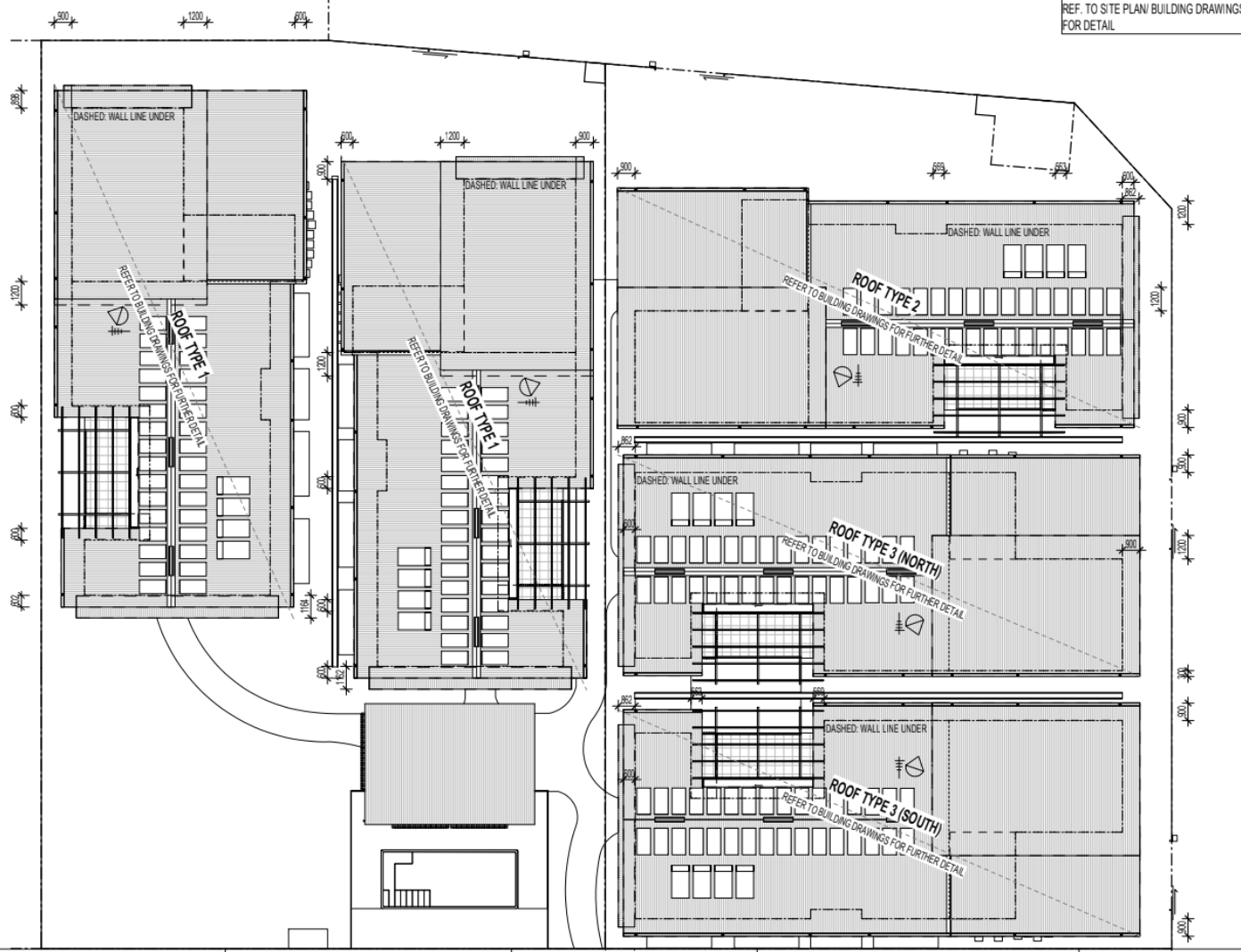
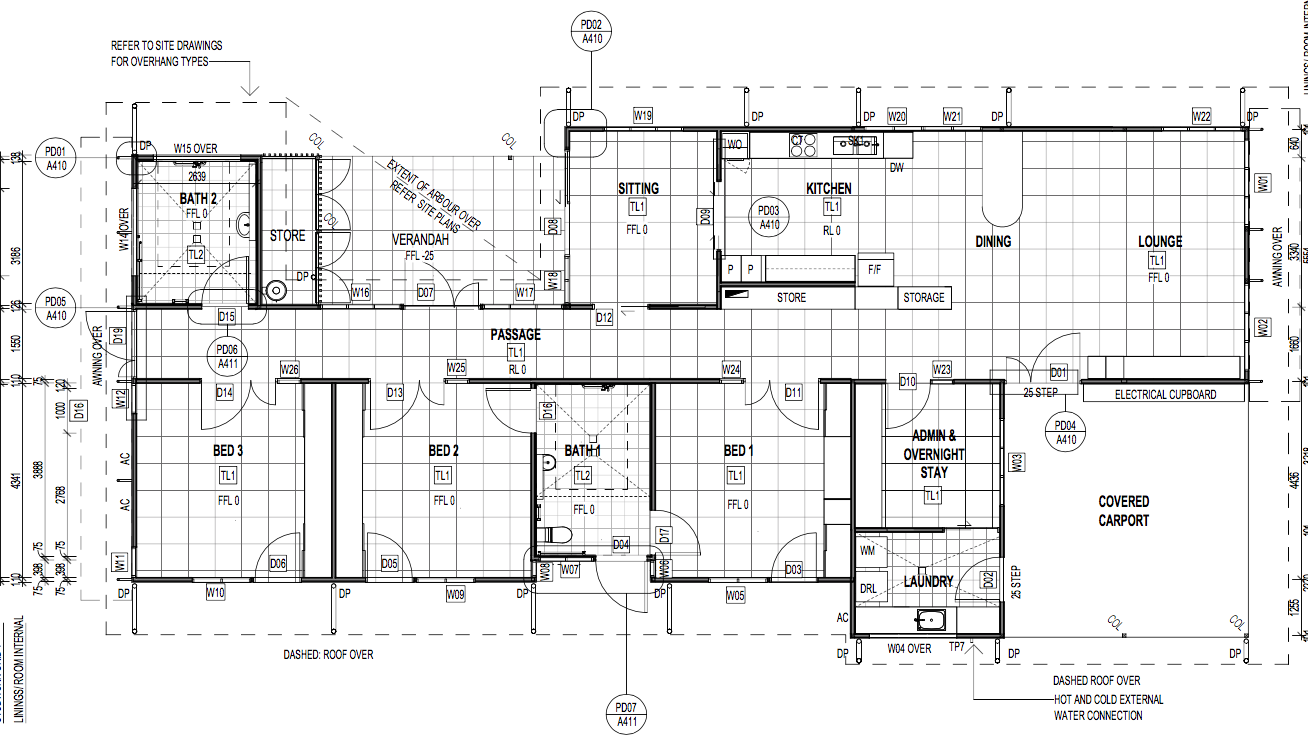
SOMERVILLE HOUSING | KATHERINE | NT | TROPPO ARCHITECTS
Somerville housing is a housing project designed for clients of the NDIS seeking specialist disability housing.
Troppo architects were contracted to devise a typology that would work across various sites. Ilma participated as the project lead.
The aim was to develop a house that felt homely, despite having various measures to accommodate different disabilities.
The project is currently under construction.
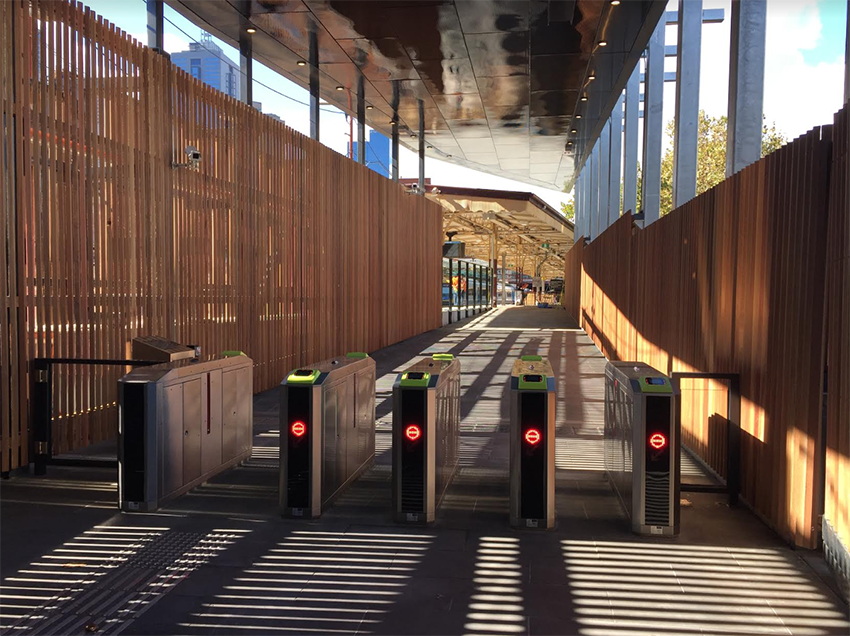
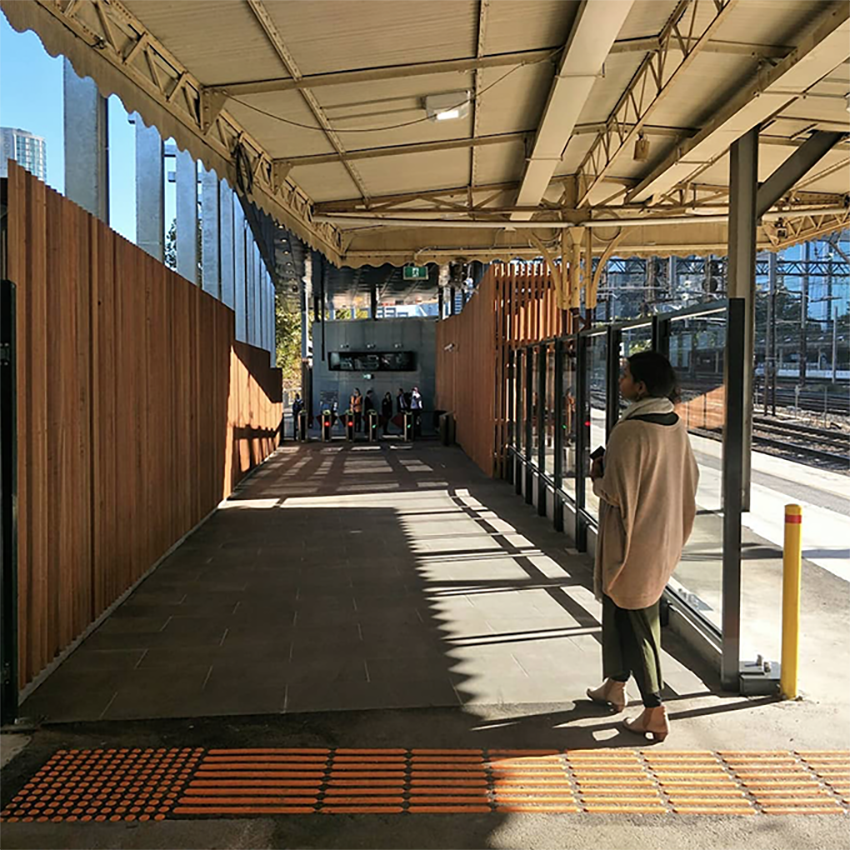
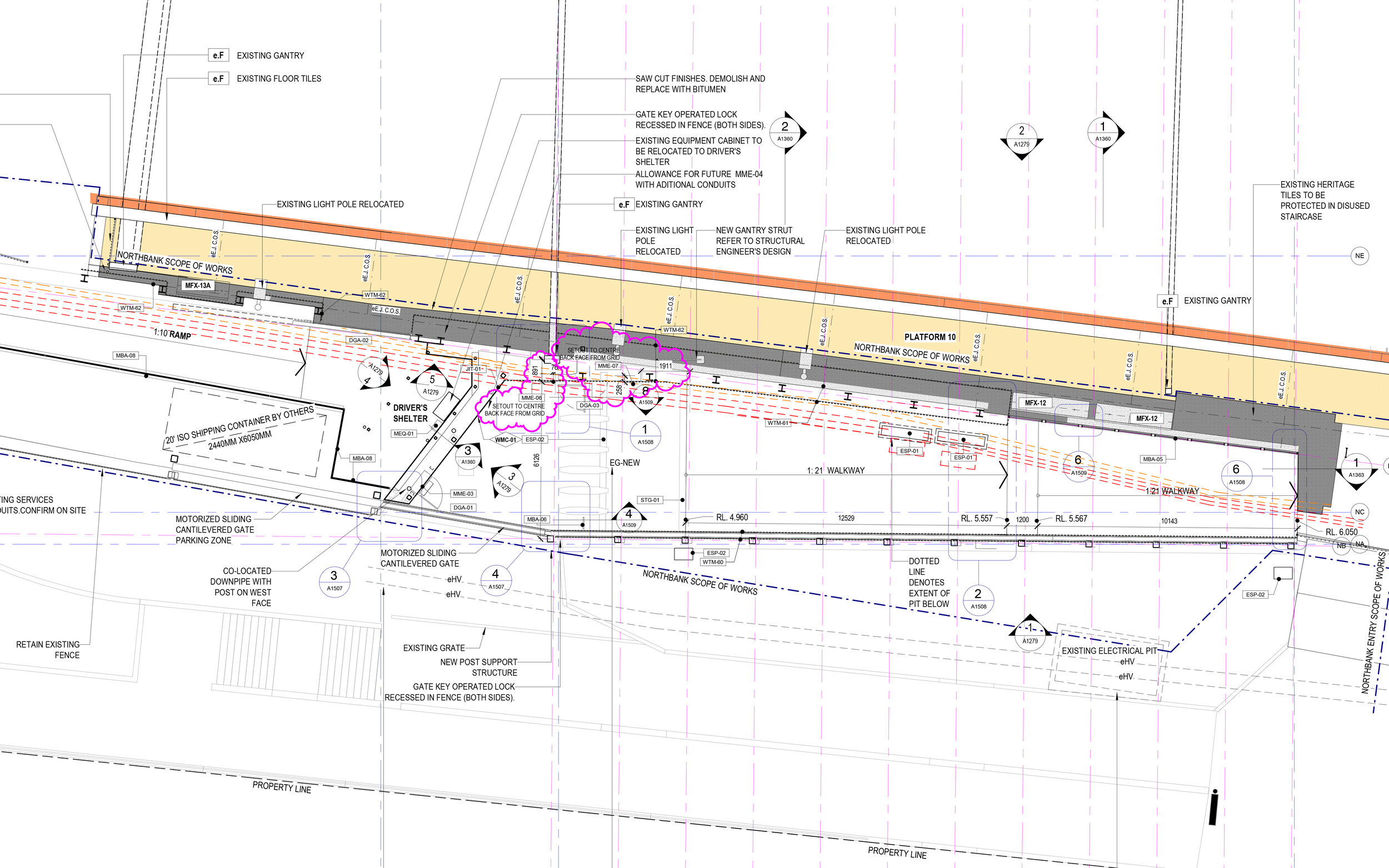
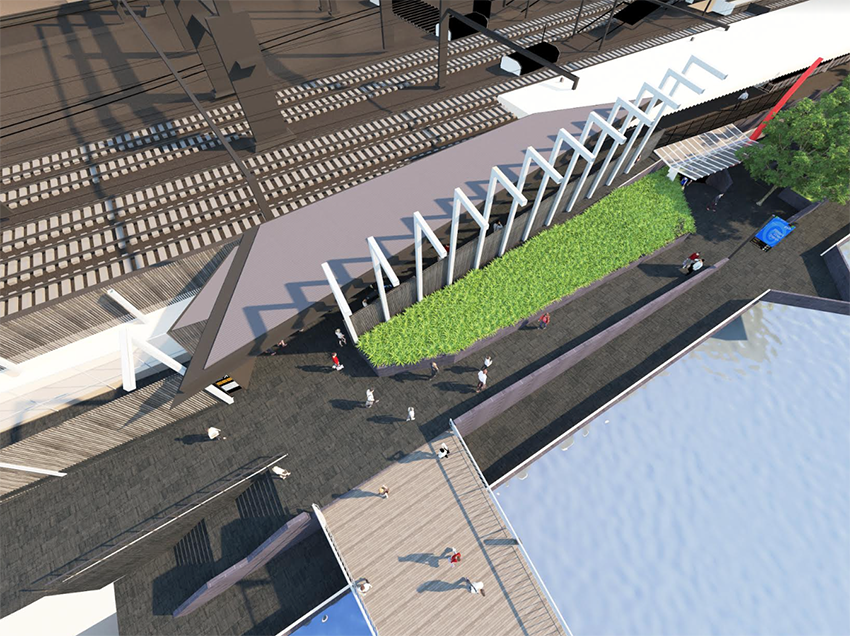
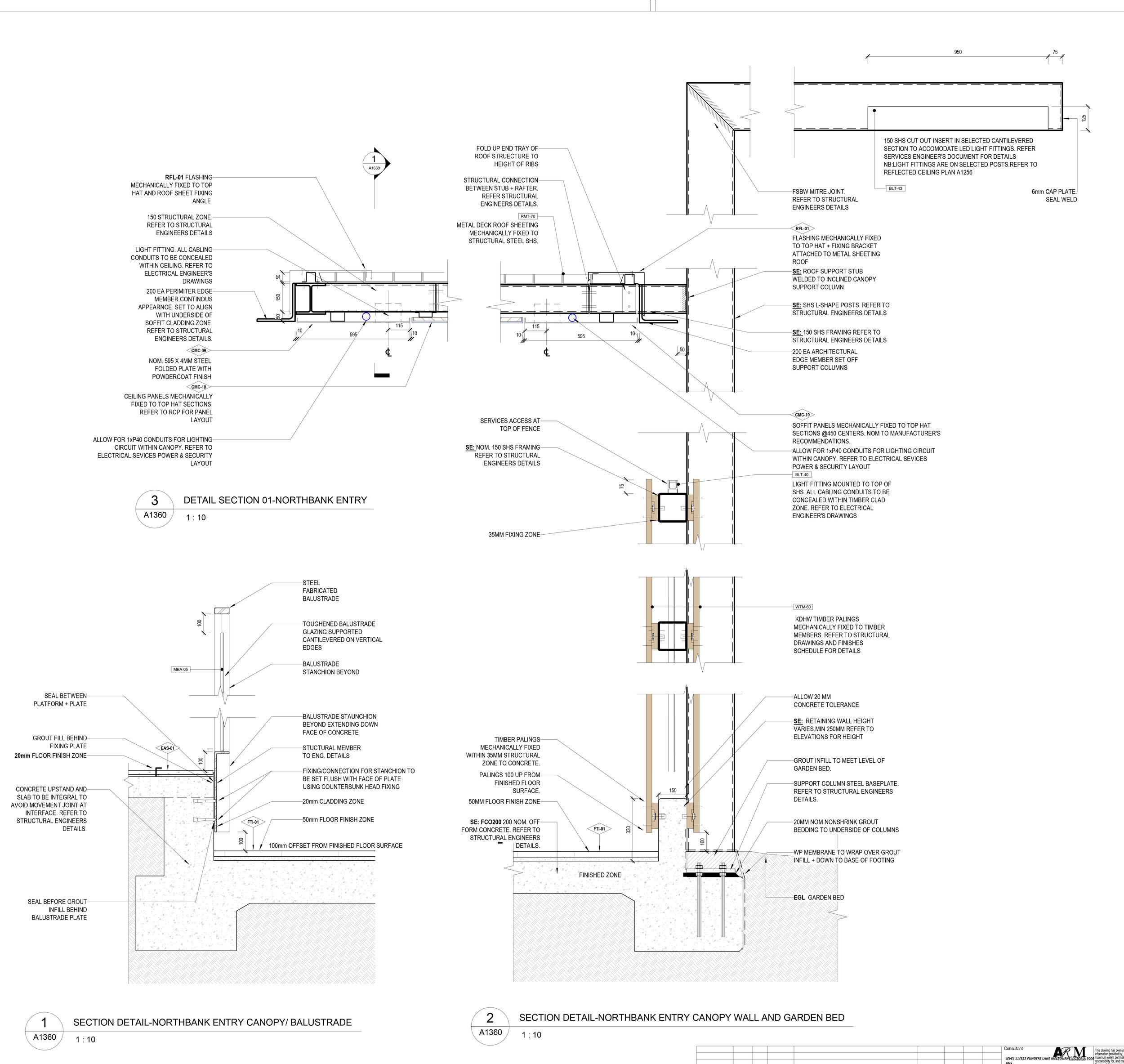
FLINDERS NORTHBANK ENTRY | MELBOURNE | ARM ARCHITECTURE
The brief was to provide a new accessible entry to the station from the Northbank Riverwalk.
Ilma worked on the project from early design stages to construction in 2018.
The result fulfilled the stations pragmatic intentions as well as created a delicate piece of architecture
SOUTH YARRA APARTMENTS | MELBOURNE | ARM ARCHITECTURE
A 3 storey high end mutli-residential development.
The design went through many iterations testing facades prior to the town planning submission.
Ilma was involved in the design of the apartment layouts.
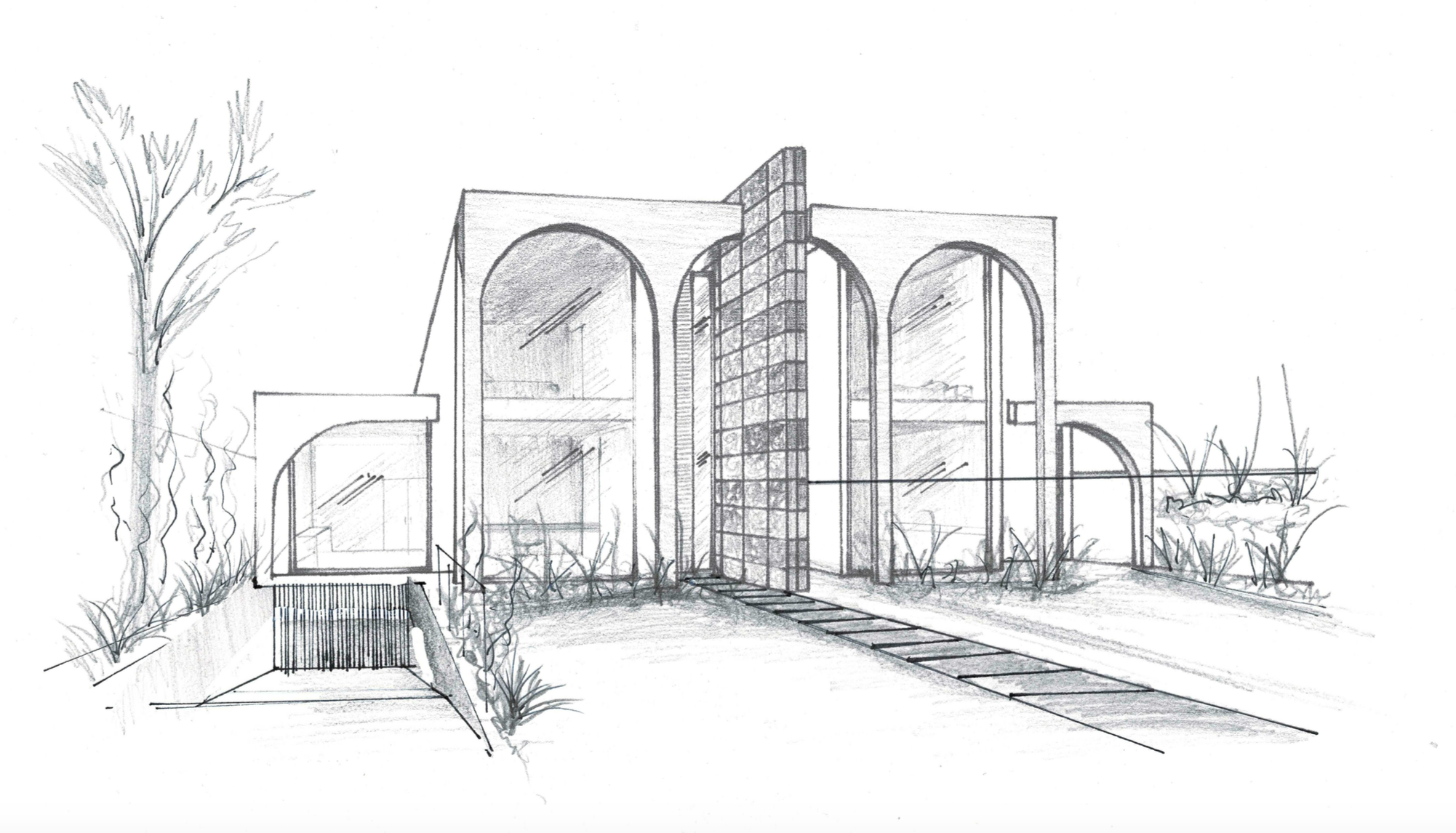
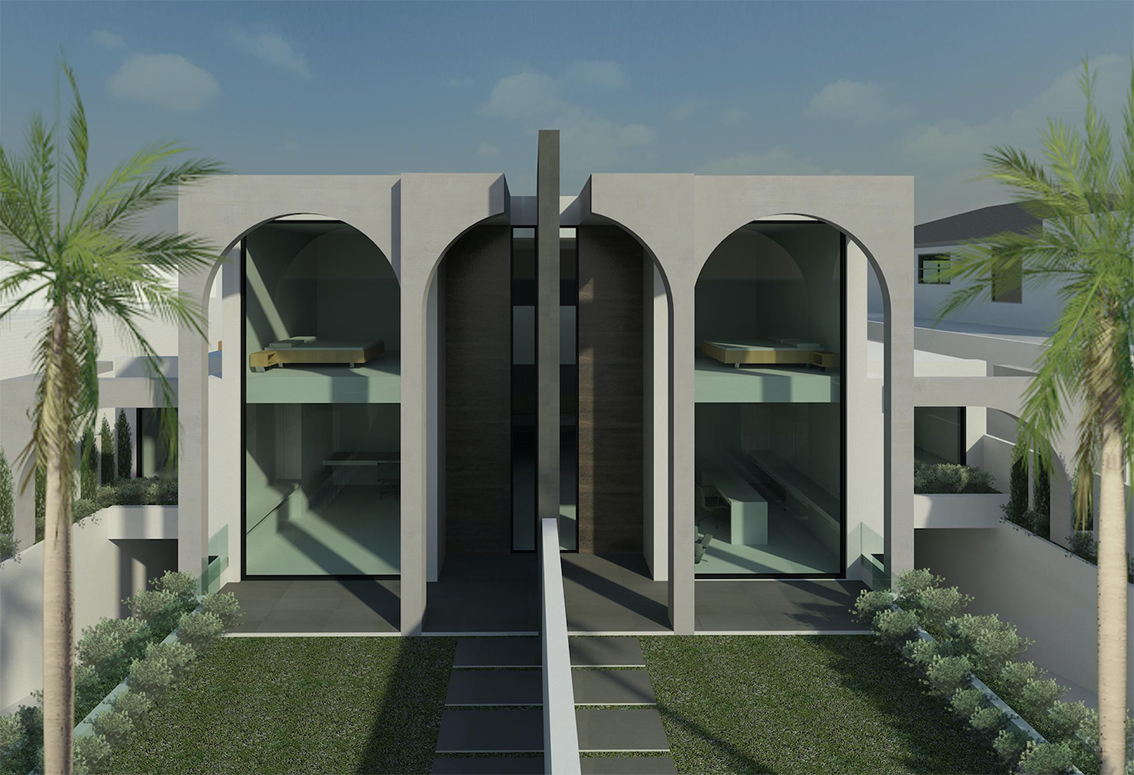
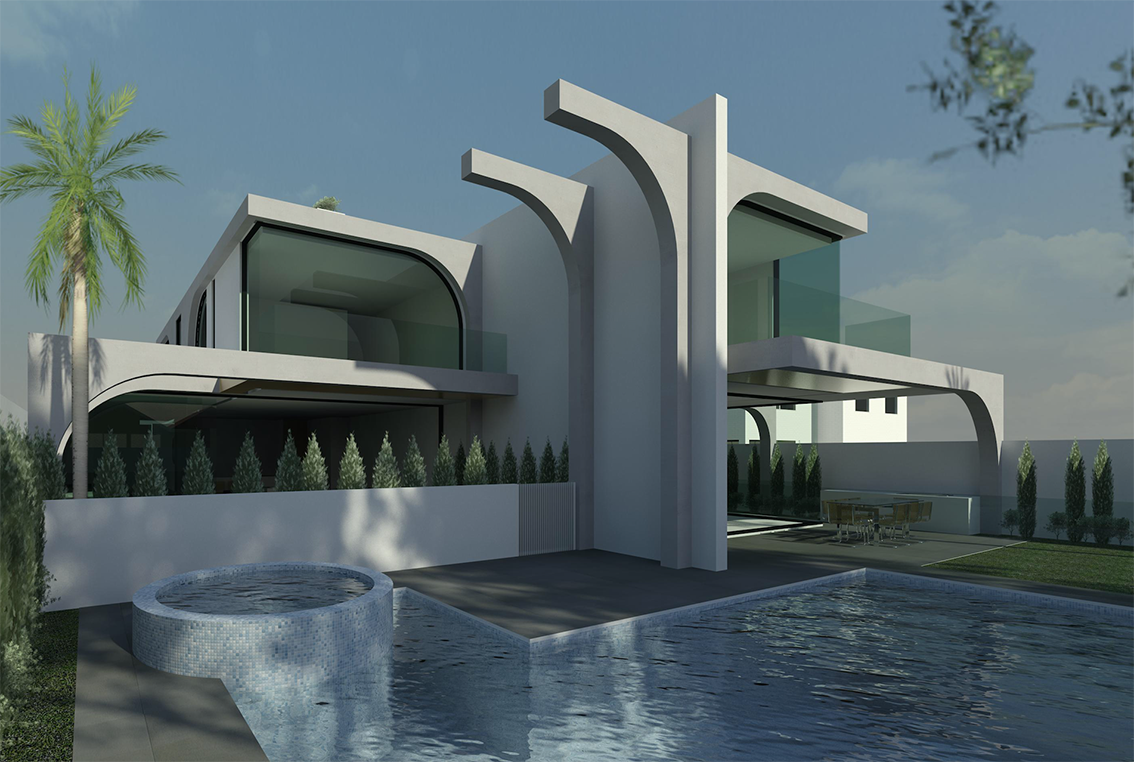
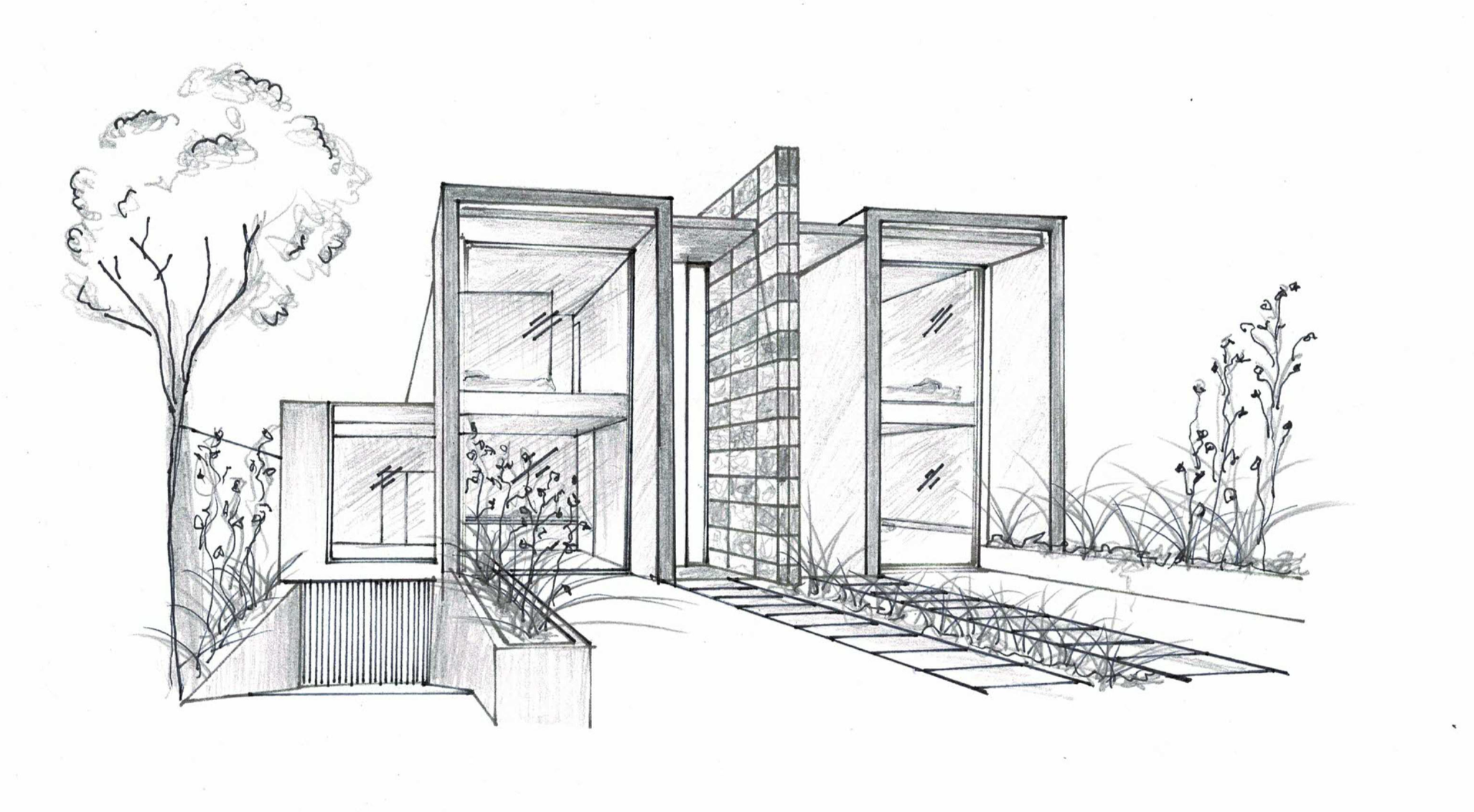
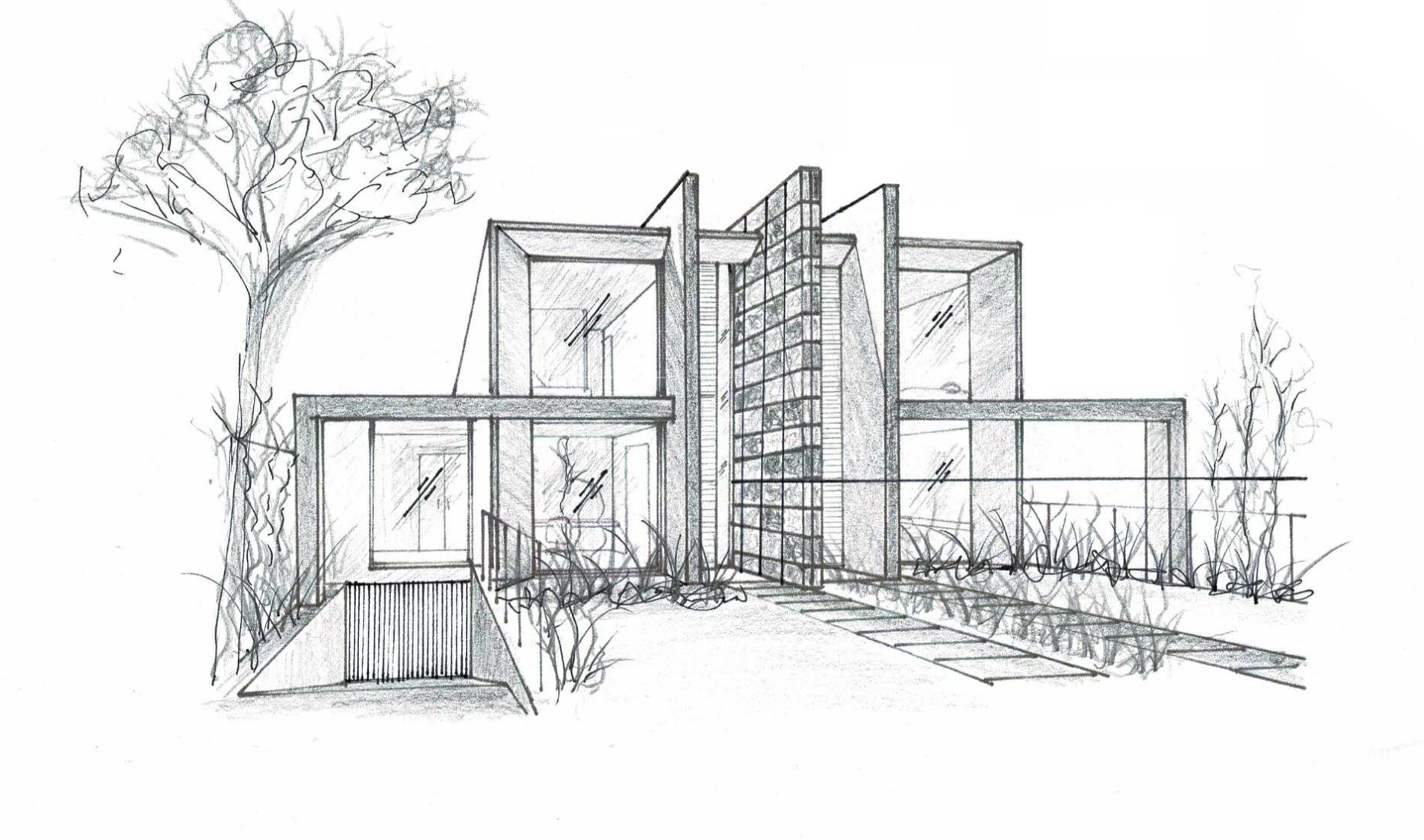
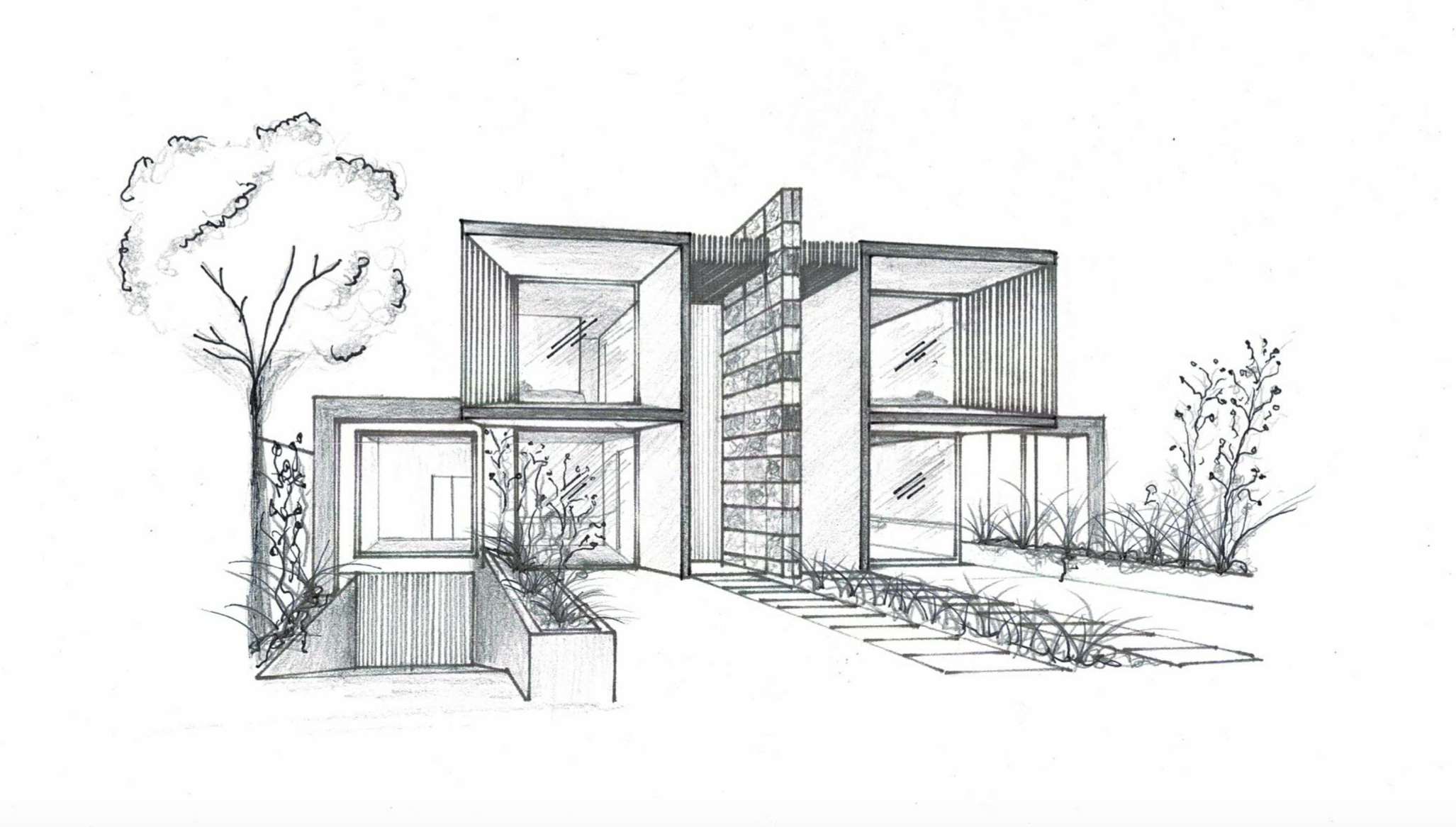
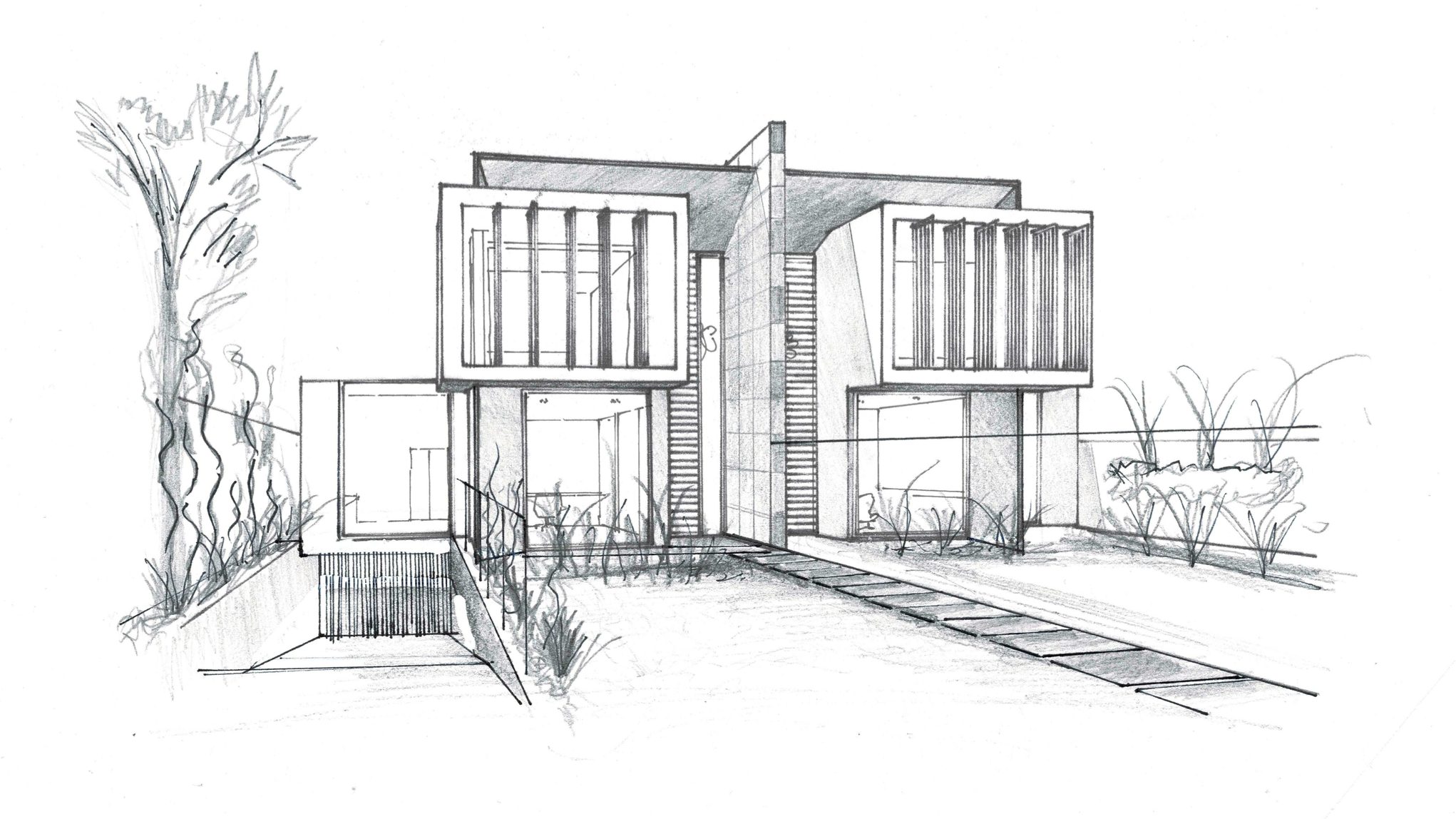
BEACH HOUSES BRIGHTON | MELBOURNE | MARTIN FRIEDRICH ARCHITECTS
The bayside of Melbourne’s Brighton is renown for its high end luxury homes with views to the sea. Ilma was involved with designing the façade of this $5 million dollar home.
What started with many orthogonal sketches, this alternative invites curves and sculpture offering a unique way to frame the facades, and spatially enhancing the quality of the exterior and interior.
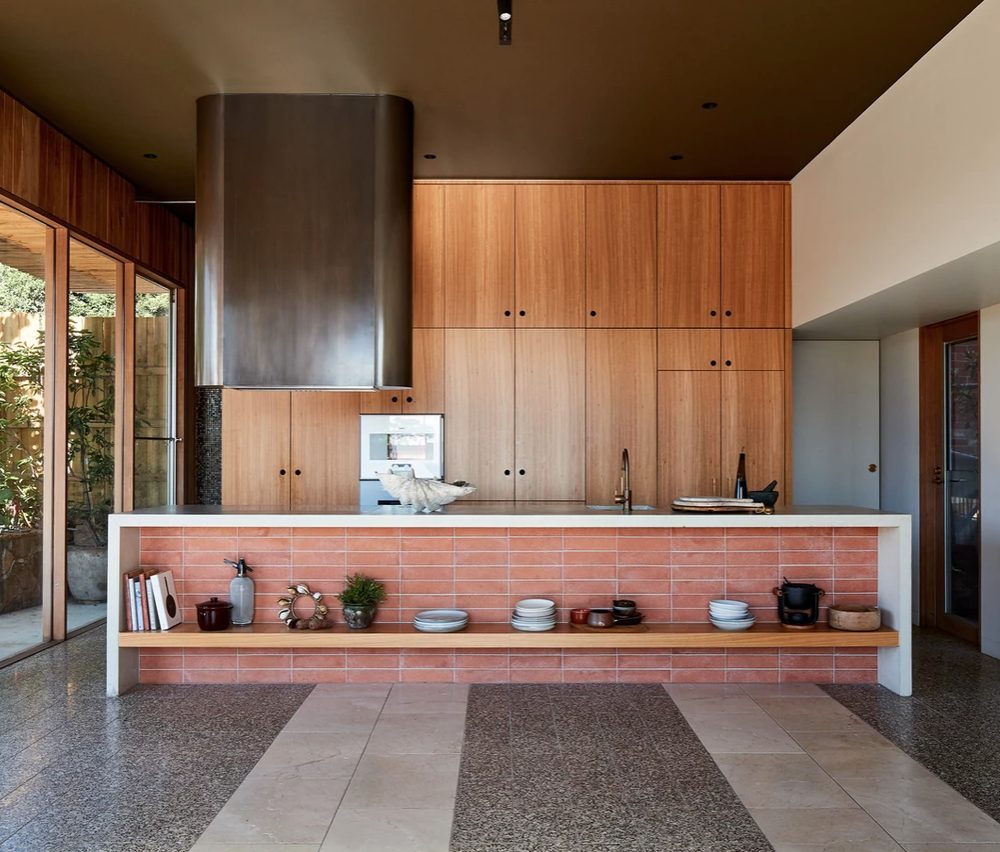
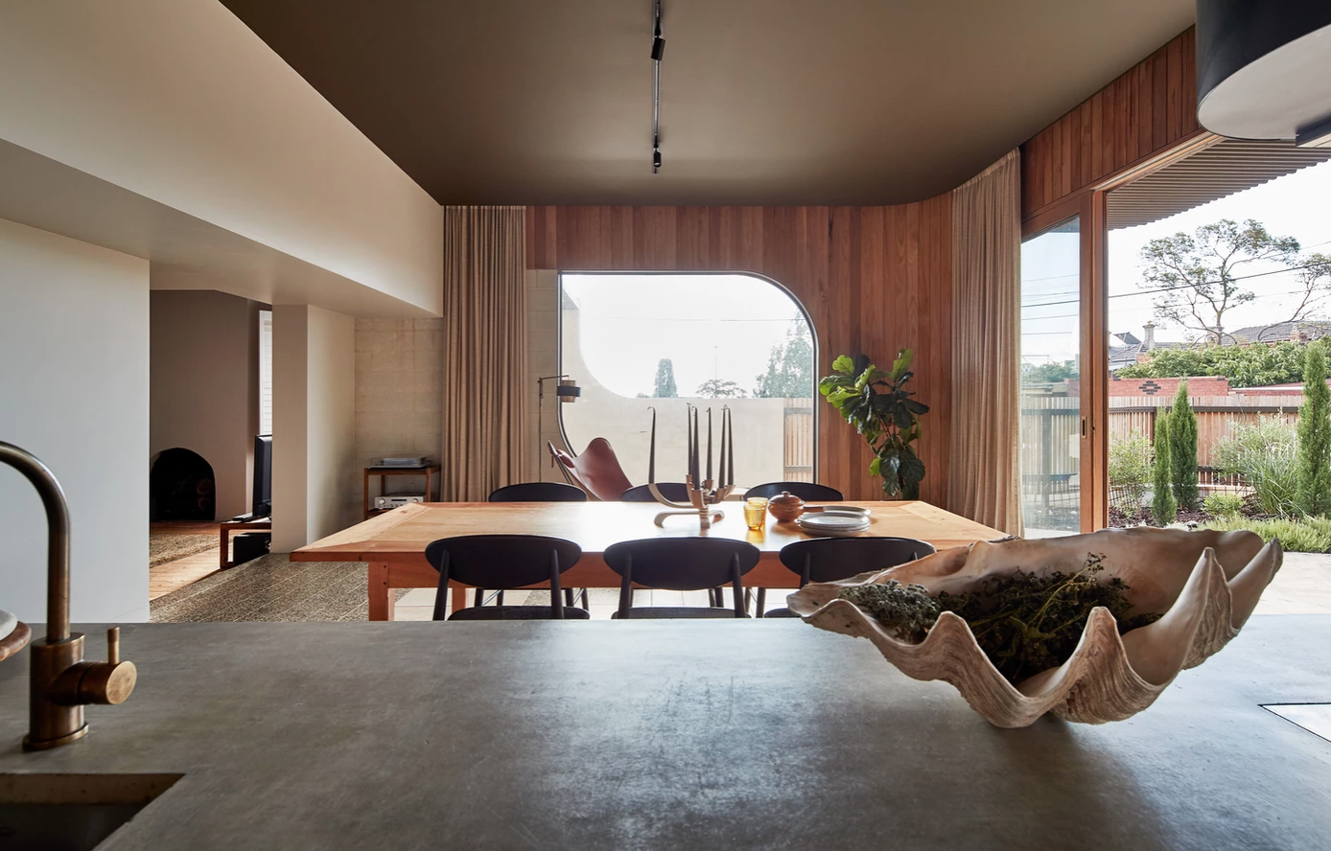
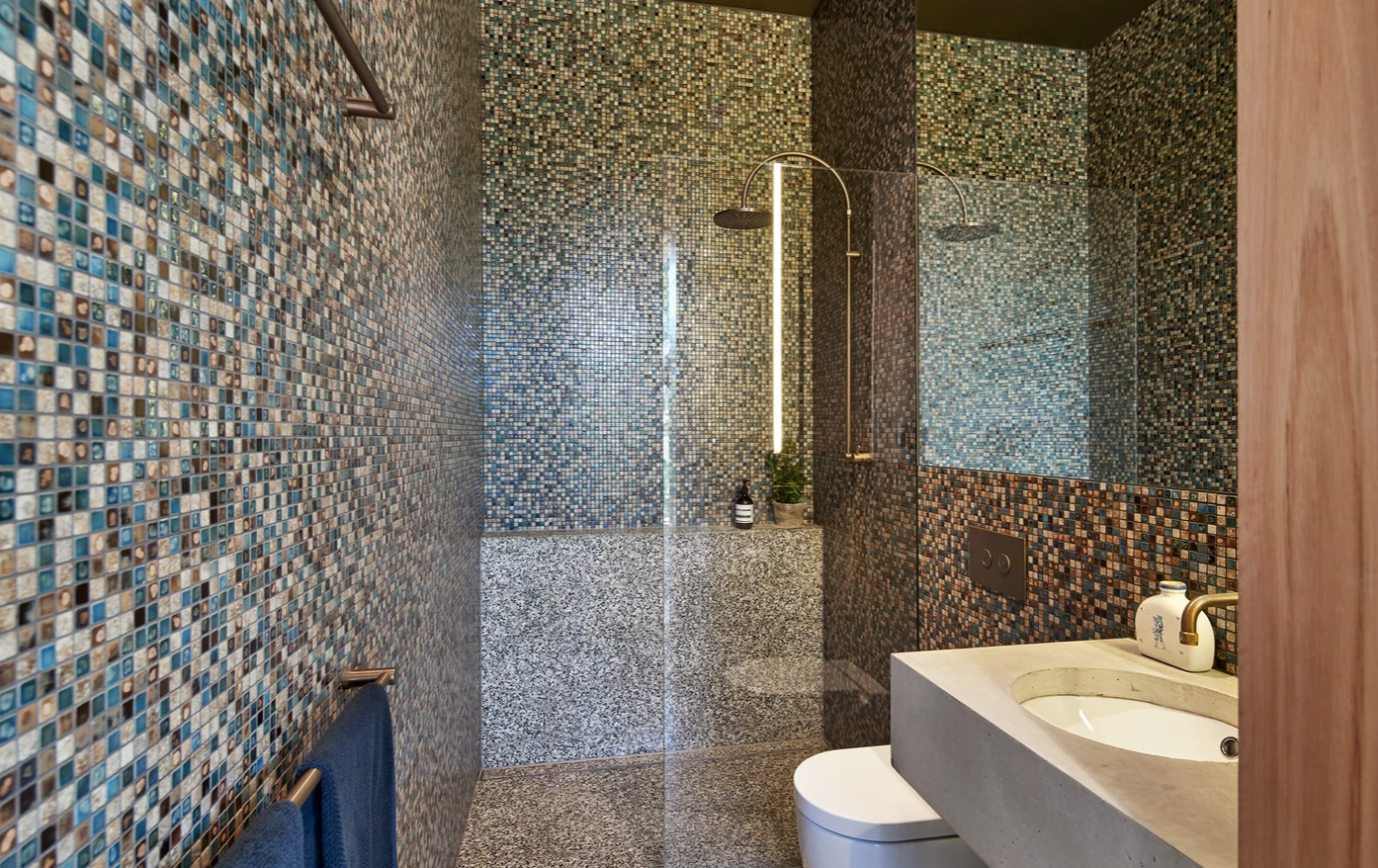
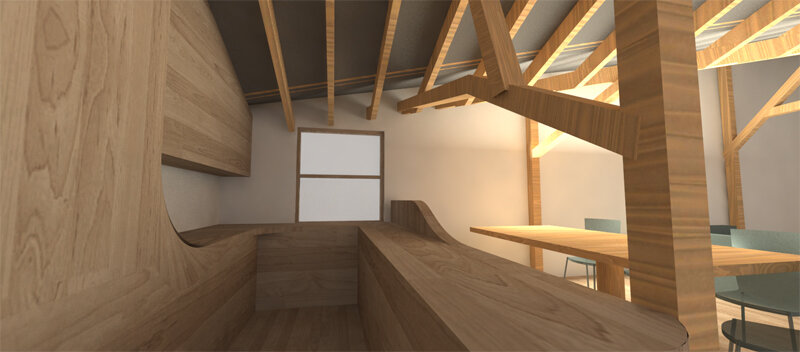
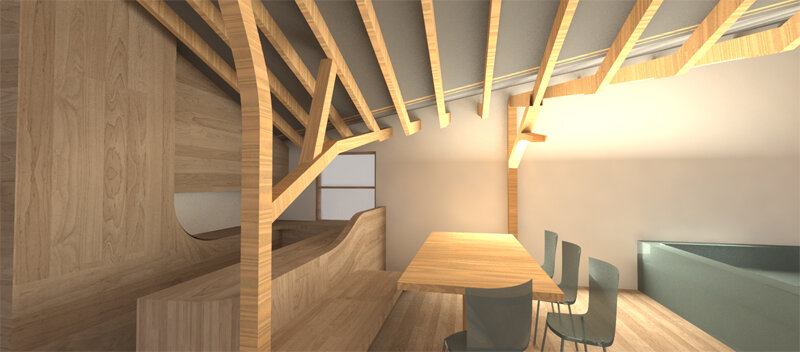
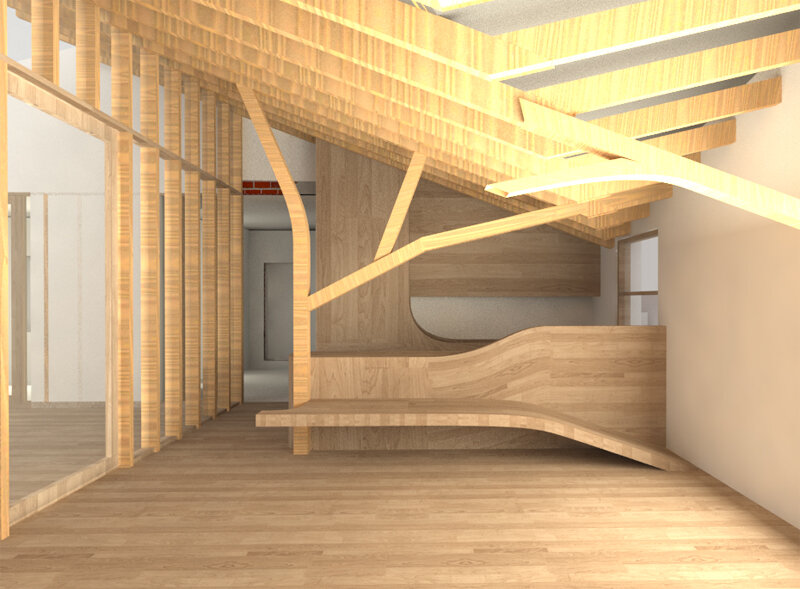
JOINERY AND DETAILING | FMD ARCHITECTS
Working with a small award winning interior focused firm, Ilma learned the complexity and precision required in interior design and detailing.
Putting together custom made joinery units, kitchen layouts and precise detailing on high end residential projects was invaluable to her current projects.
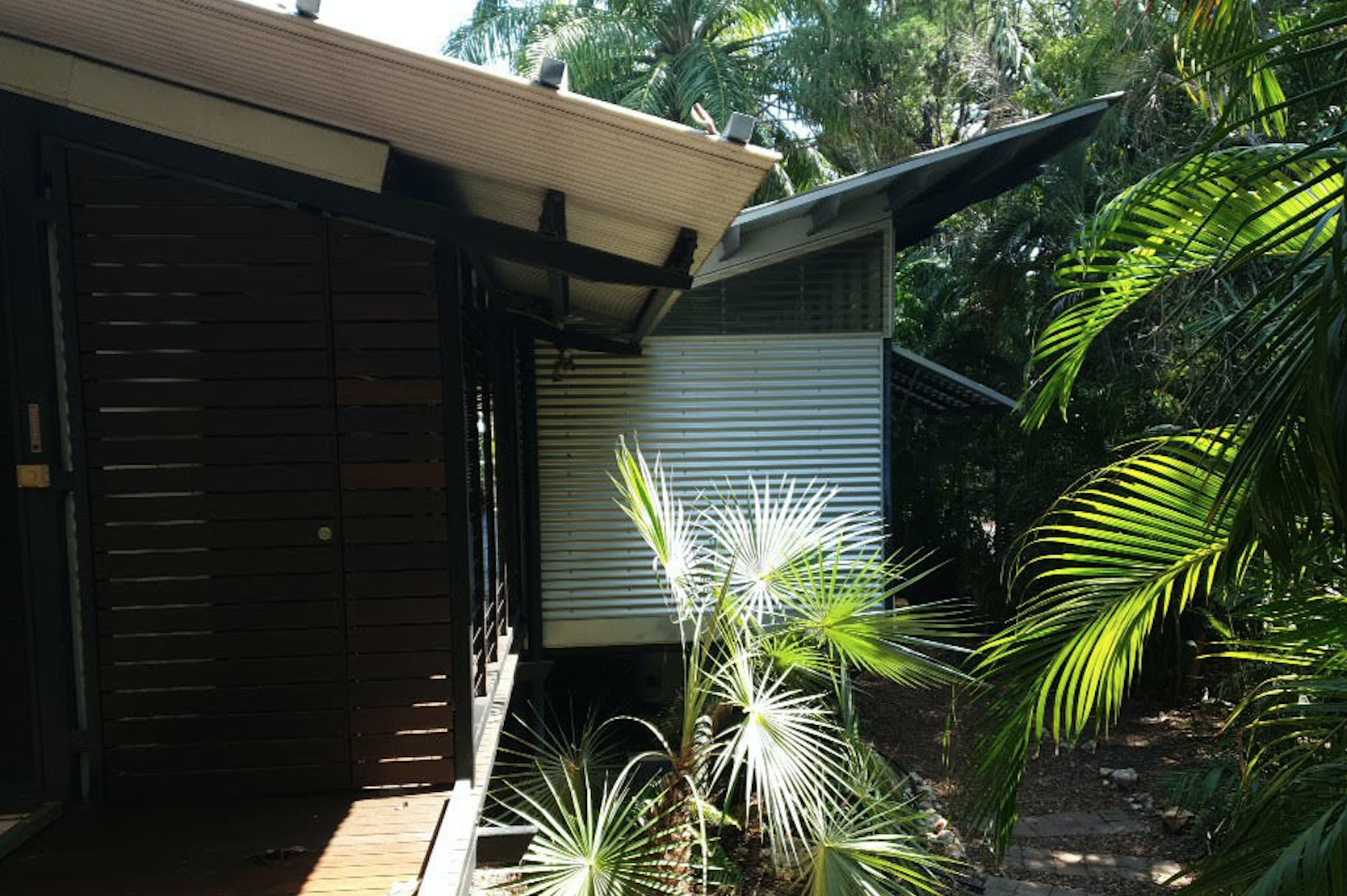
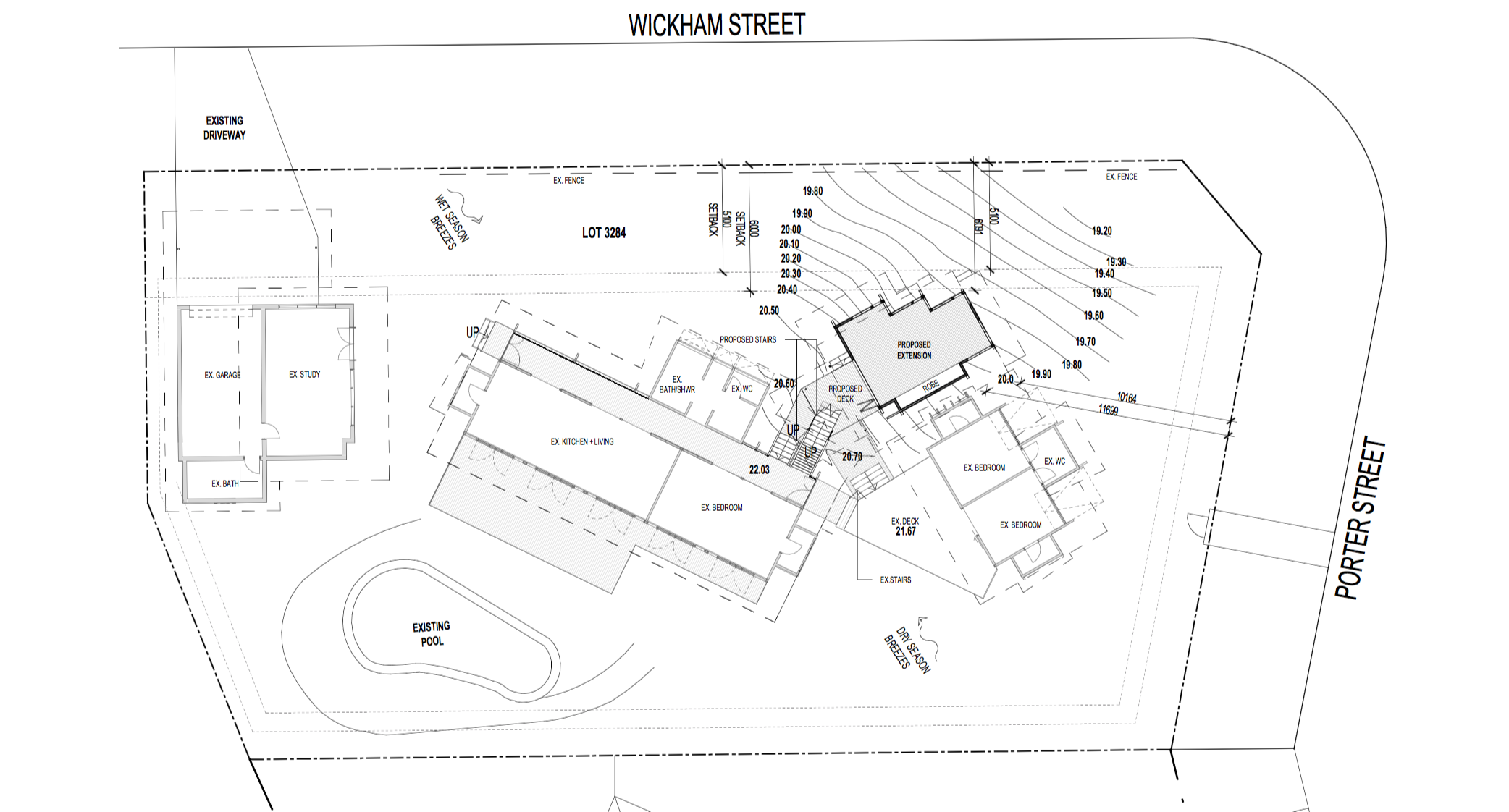
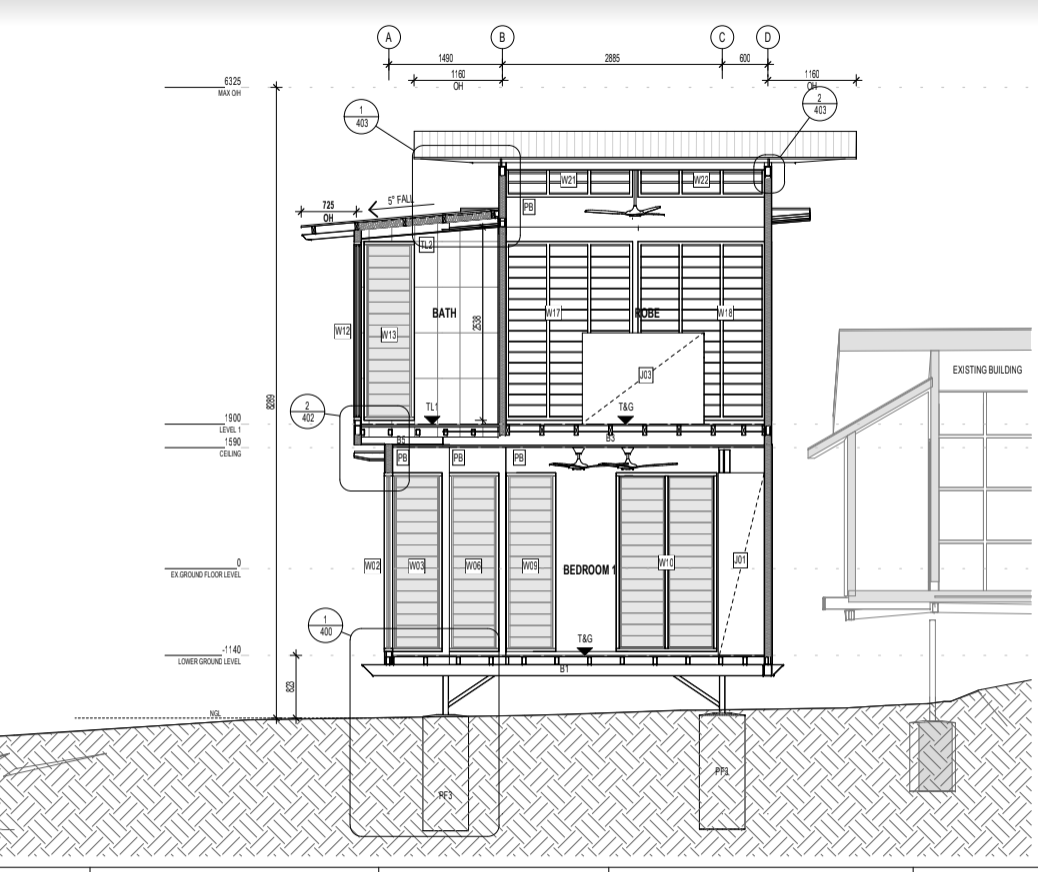
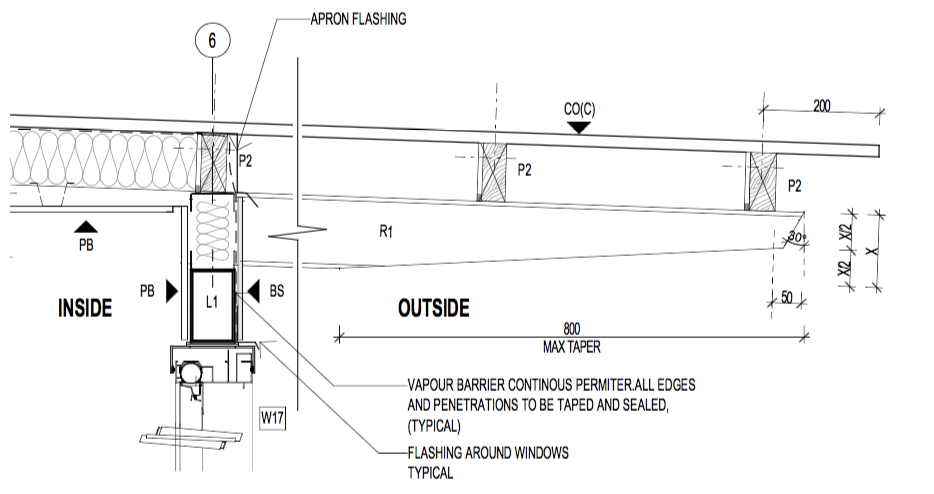
KELLY HOUSE | DARWIN | NT | TROPPO ARCHITECTS
The Kelly House is a renovation to an existing house designed by Troppo Architects 20 years ago. As the family expands, the brief was to separate bedrooms from the main living areas. We proposed a new wing of bedrooms nested amongst the trees connected to the main house by a series of stairs.
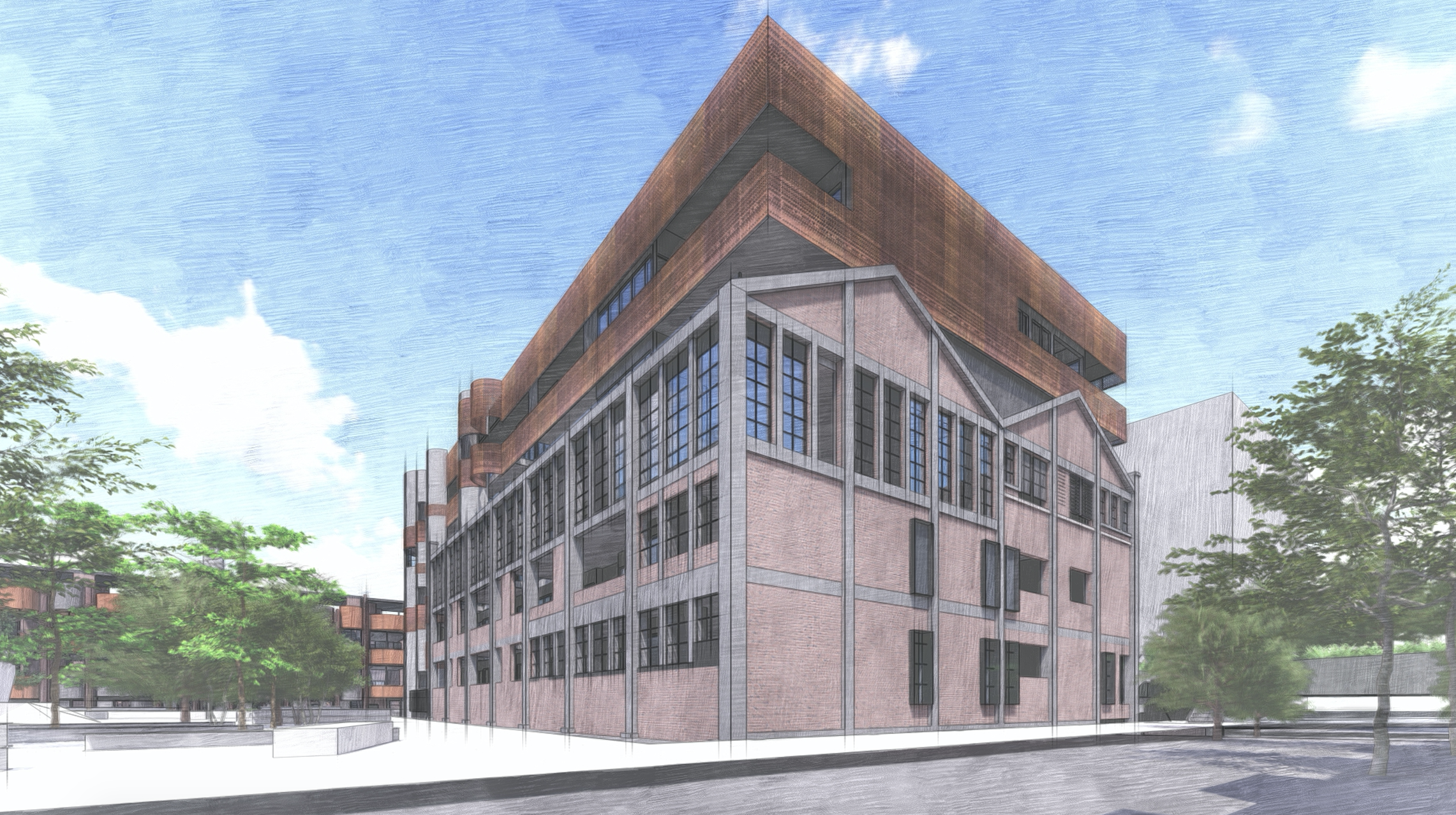
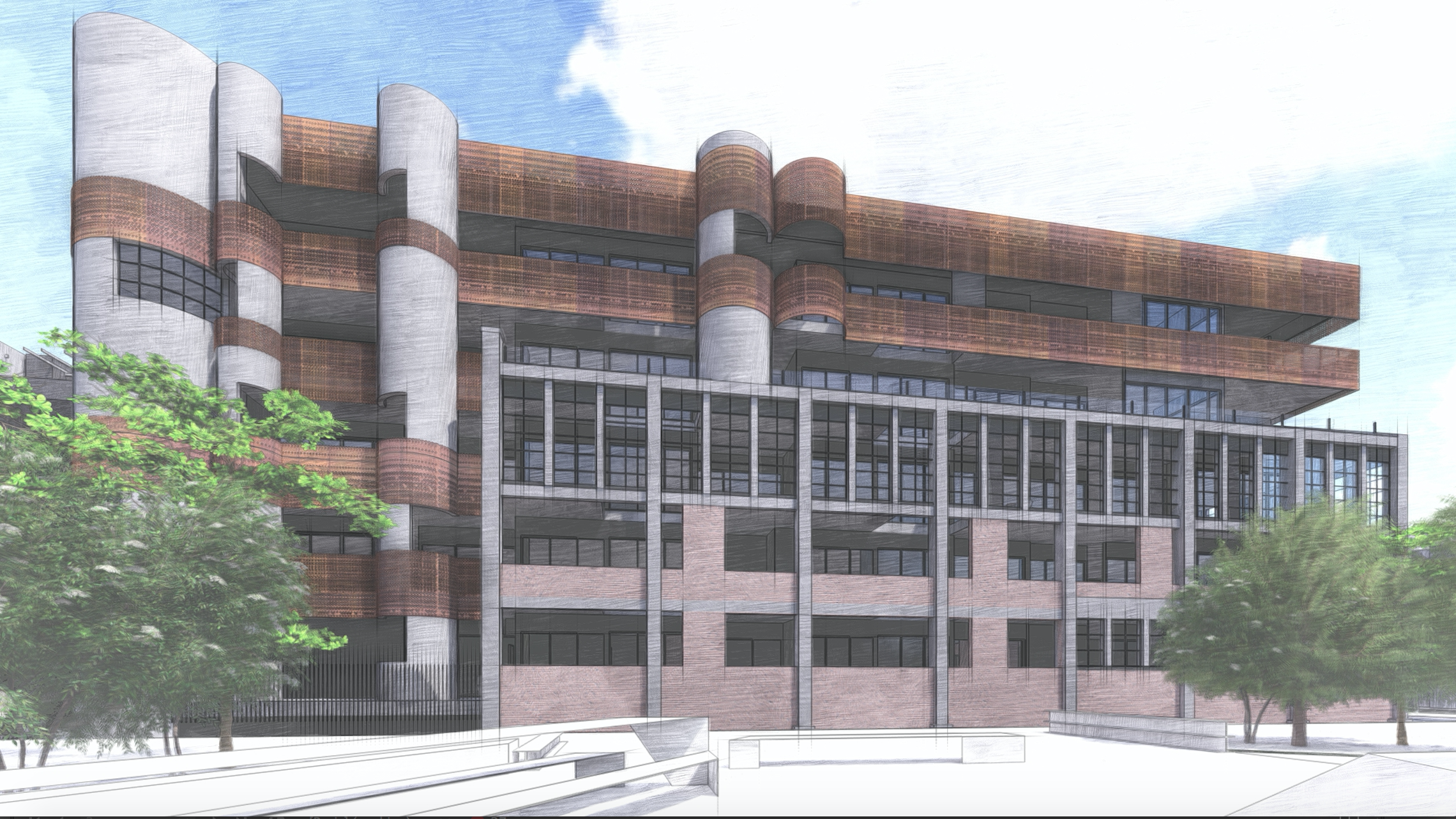
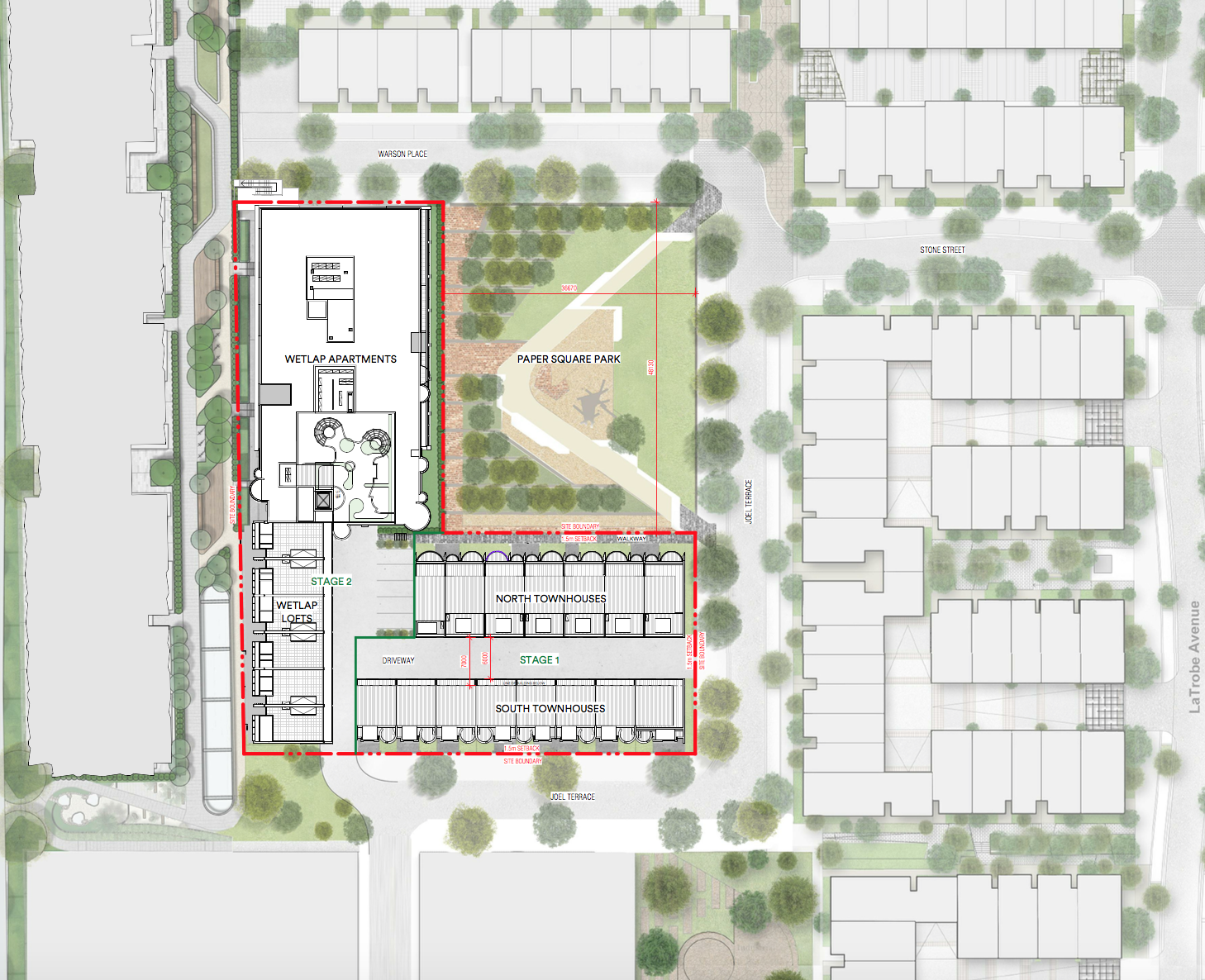
WETLAP RESIDENTIAL DEVELOPMENT | MELBOURNE | TECHNE ARCHITECTS
A boutique residential development of 15 Townhouses, 12 Lofts and 52 Apartments. The design involved retaining the existing façade of a historical paper mill.
Ilma participated during the Design Development Town Planning, and Marketing phases.
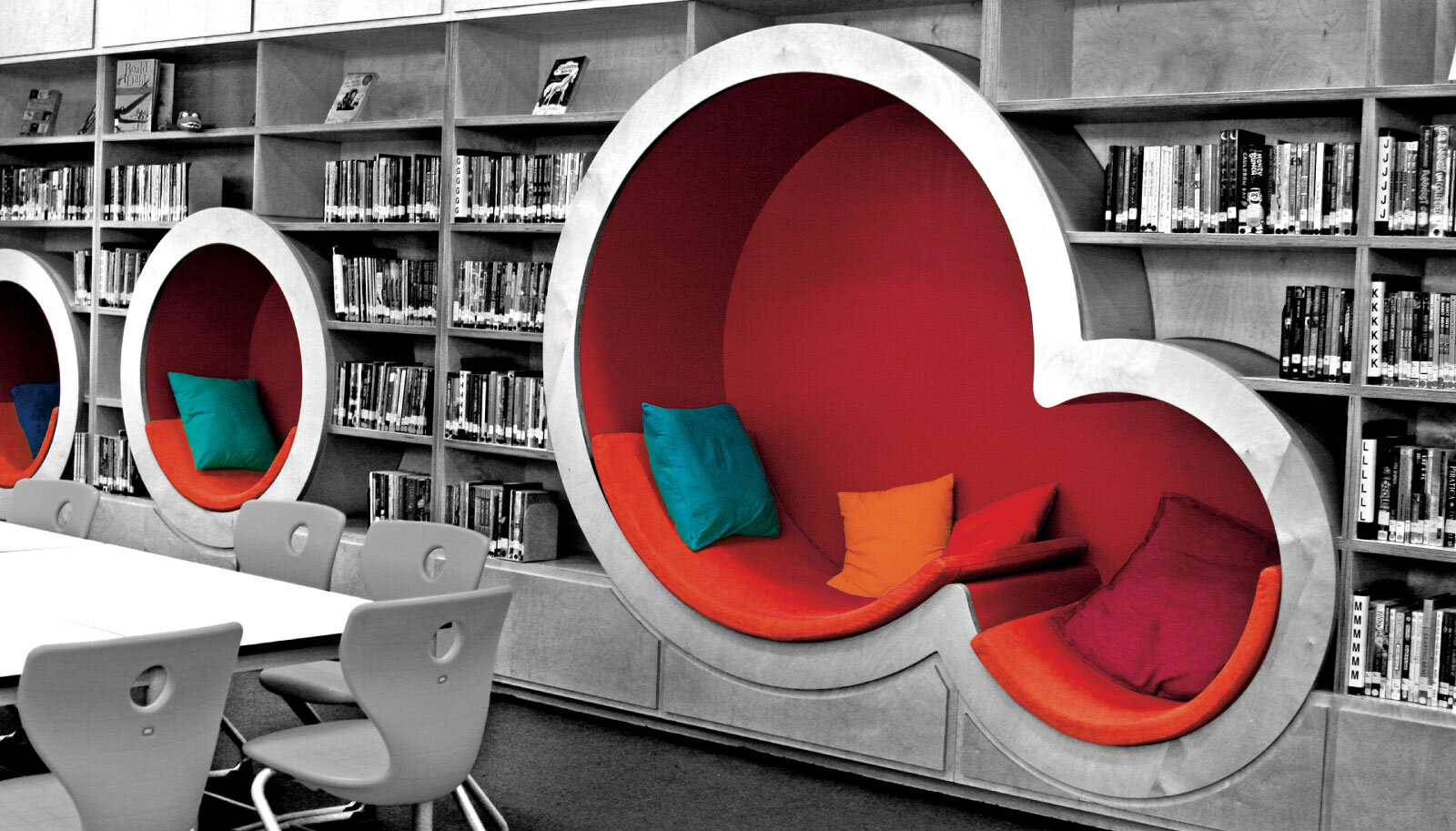
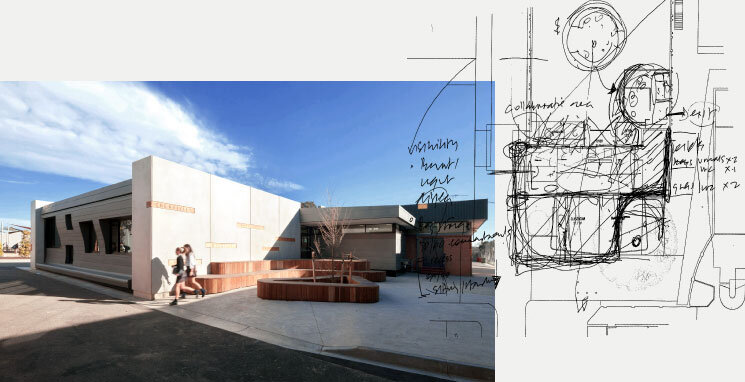
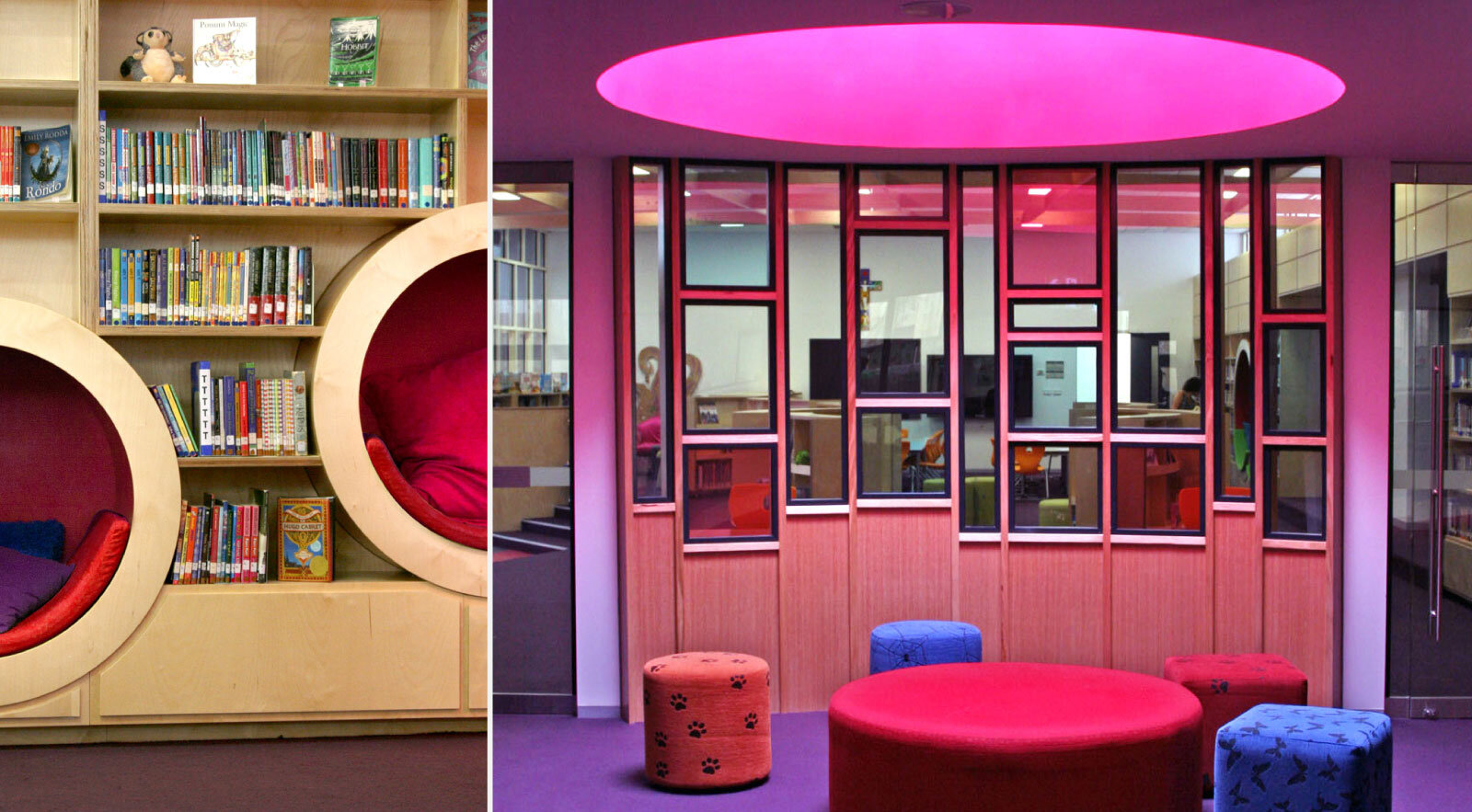
PRIMARY SCHOOL | MELBOURNE | H2O ARCHITECTS
H2O architects are known for their skills and innovation in education and institutional projects.
Ilma was the project lead on a primary school with over 2000 students.
The project included a high level of stakeholder engagement, visiting schools regularly, establishing client requirements to boardroom presentations to the department of education.
Exploring design for alternative types of learning spaces were extremely rewarding.
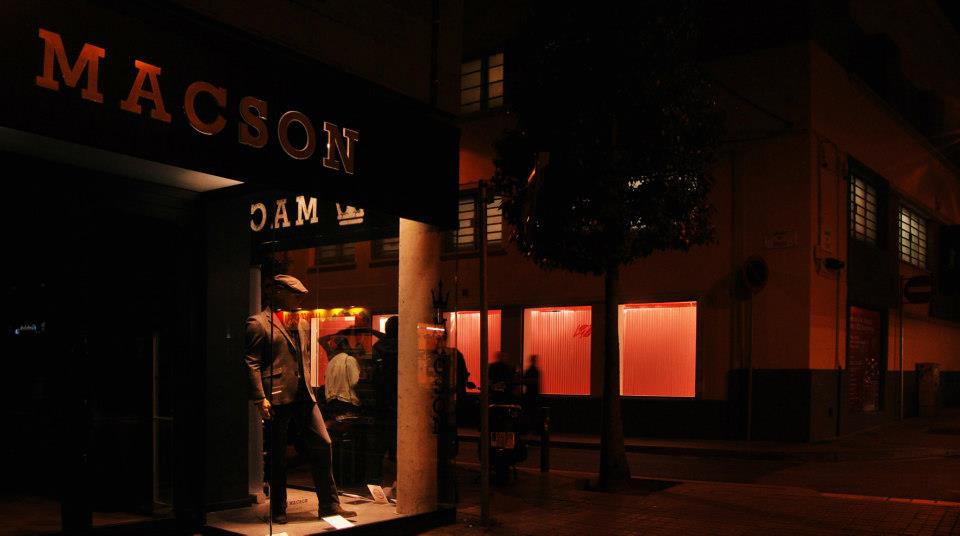
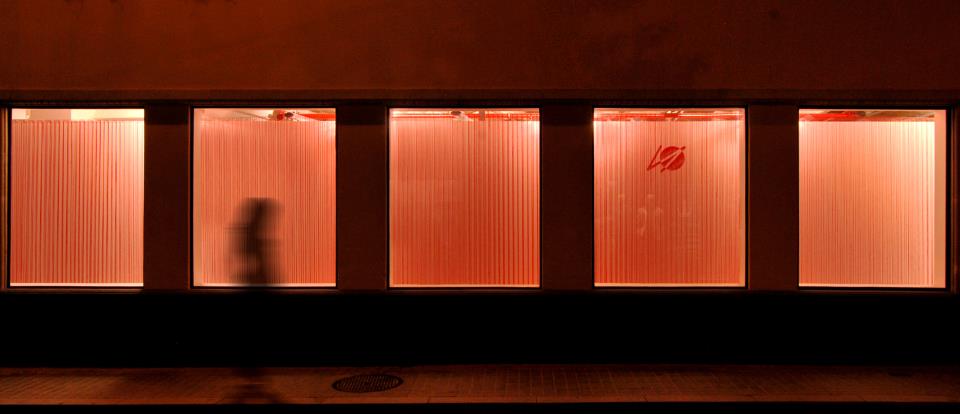
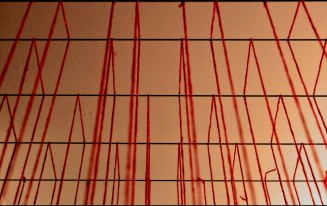
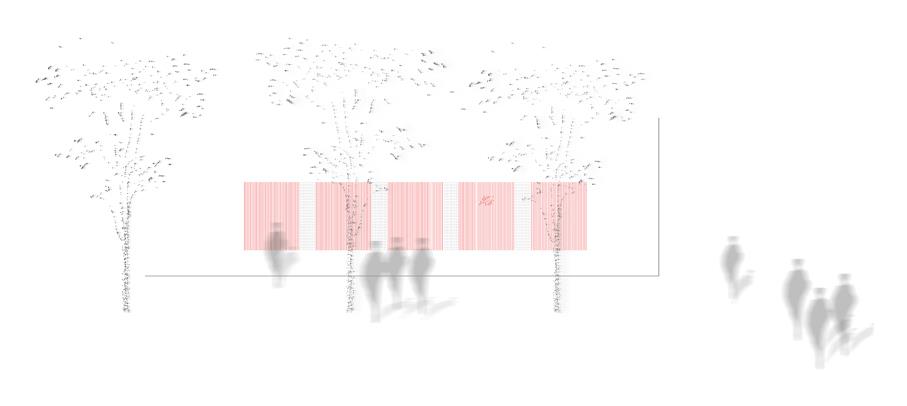
IED SHOP WINDOW | BARCELONA | SPAIN | JOSEP FERRANDO ARCHITECTURE
Ilma participated in the design and installation of a shop window for the International School of Design (IED) Barcelona. Spain.
We had a 2 week timeframe.
Textile Design being a core part of the school, we used wool as a material to manifest a space that offers a distorted perspective to the viewer depending on where they stand.
The illuminated shop window became a key attraction in the area after its opening.
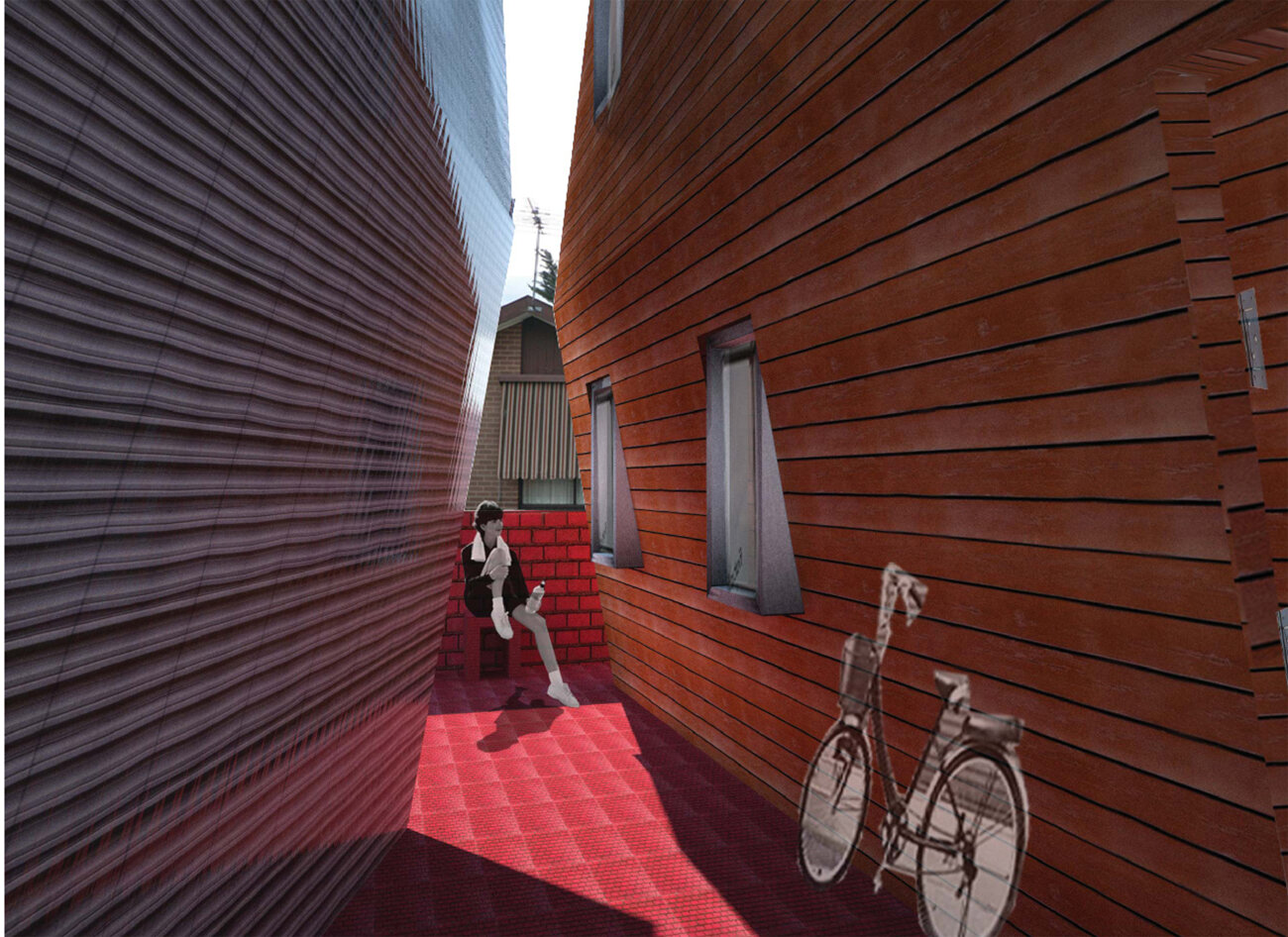

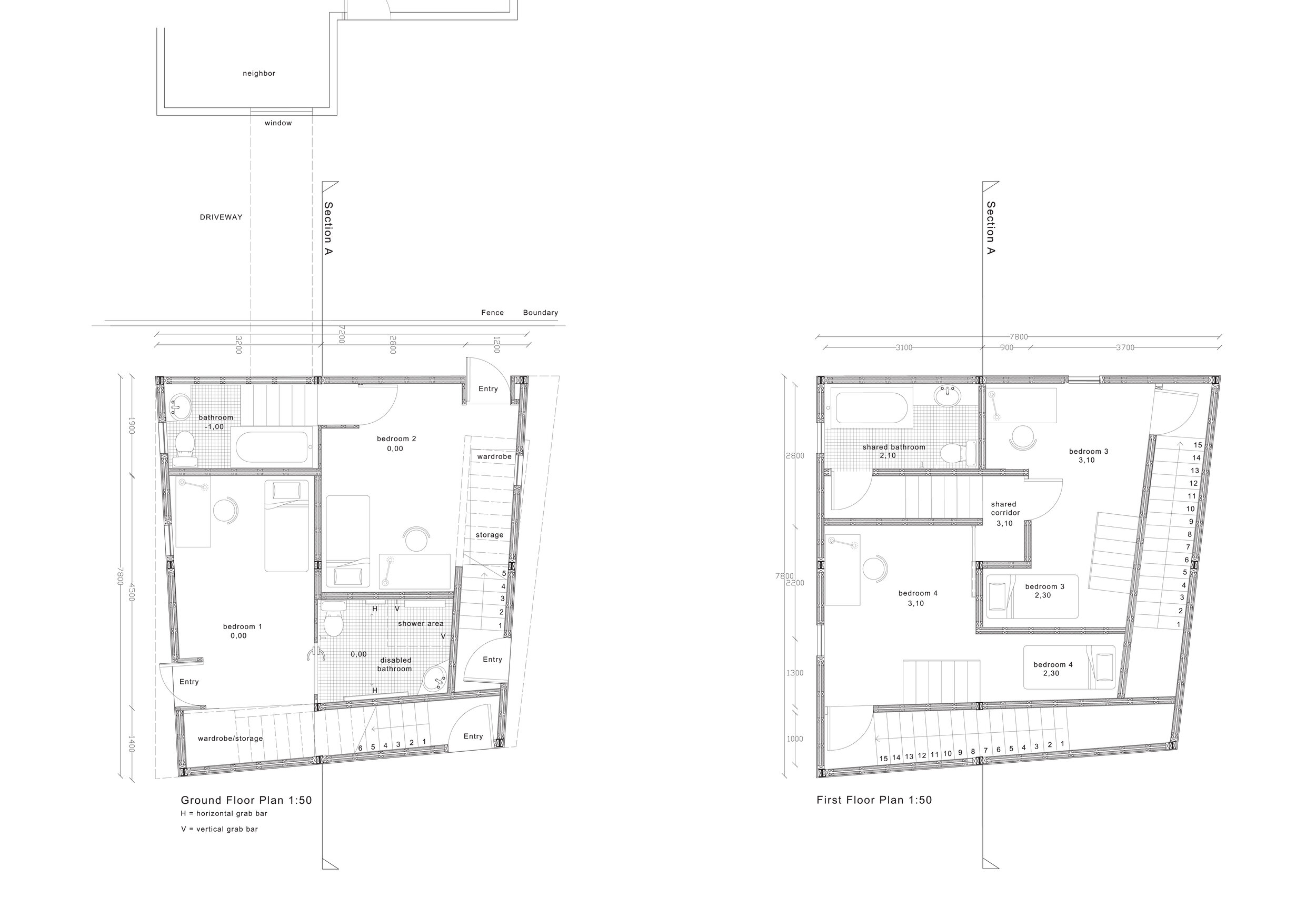
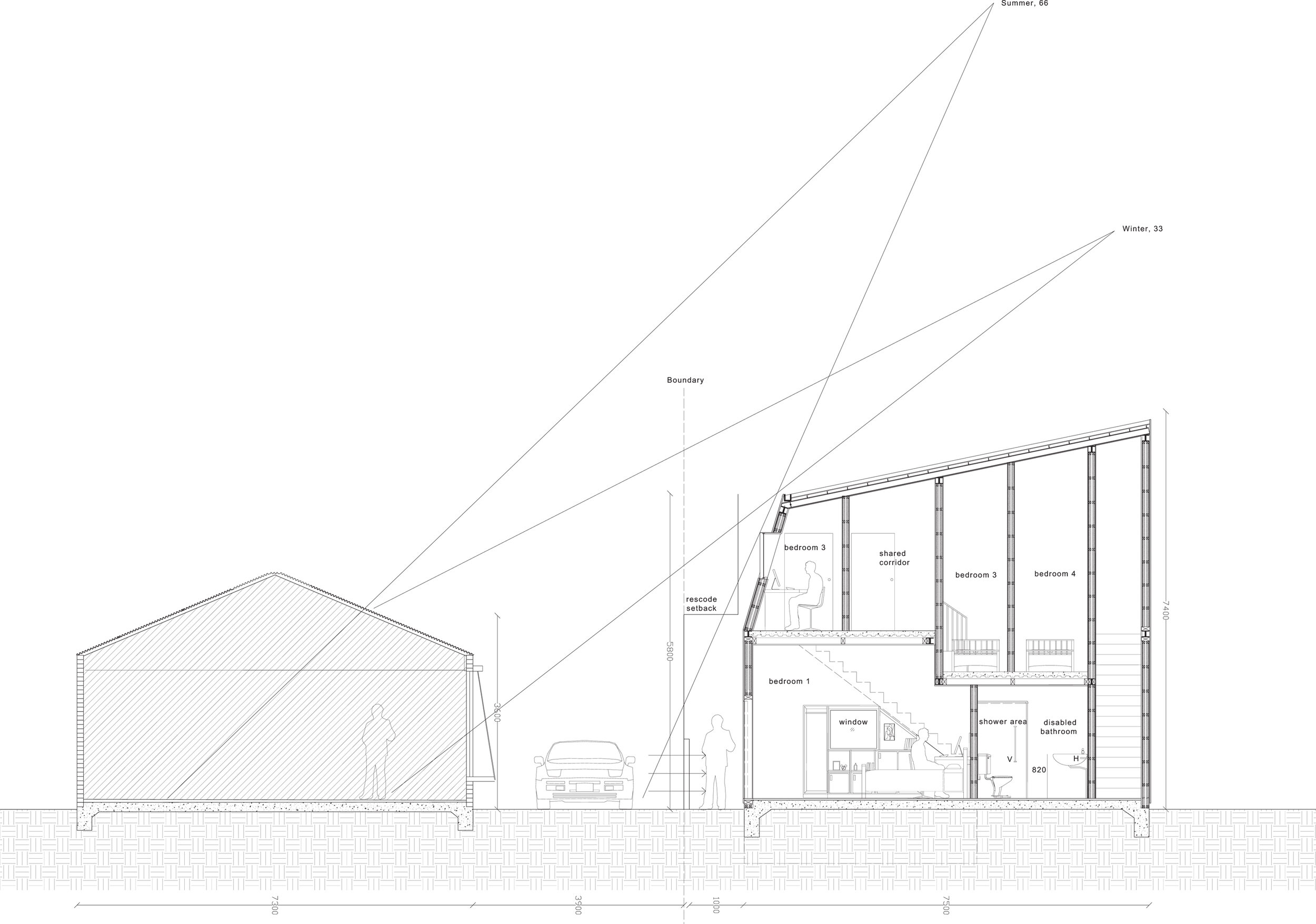
SEPARATION + INTEGRATION | RMIT UNIVERSITY
The project explores medium scale accommodation for the homeless within existing suburbia in Western Footscray, VIctoria.
The vision was to enable the homeless to retrace their steps into a better social standing, designed to be temporary. The focus was not to create the ‘ideal home’ but to create spaces that were unfamiliar.
The developments of the forms involved studying the basic iconic ideas and forms of house. Then manipulating these found building types creating new formal/spatial possibilities, the intention being to retain only the memory or trace of house.
Each block houses 4 rooms that interlock in plan and section, but are only accessible to the user from outside, with bathrooms and bedrooms located at different levels, aiming to create a ‘cumbersome’ living.
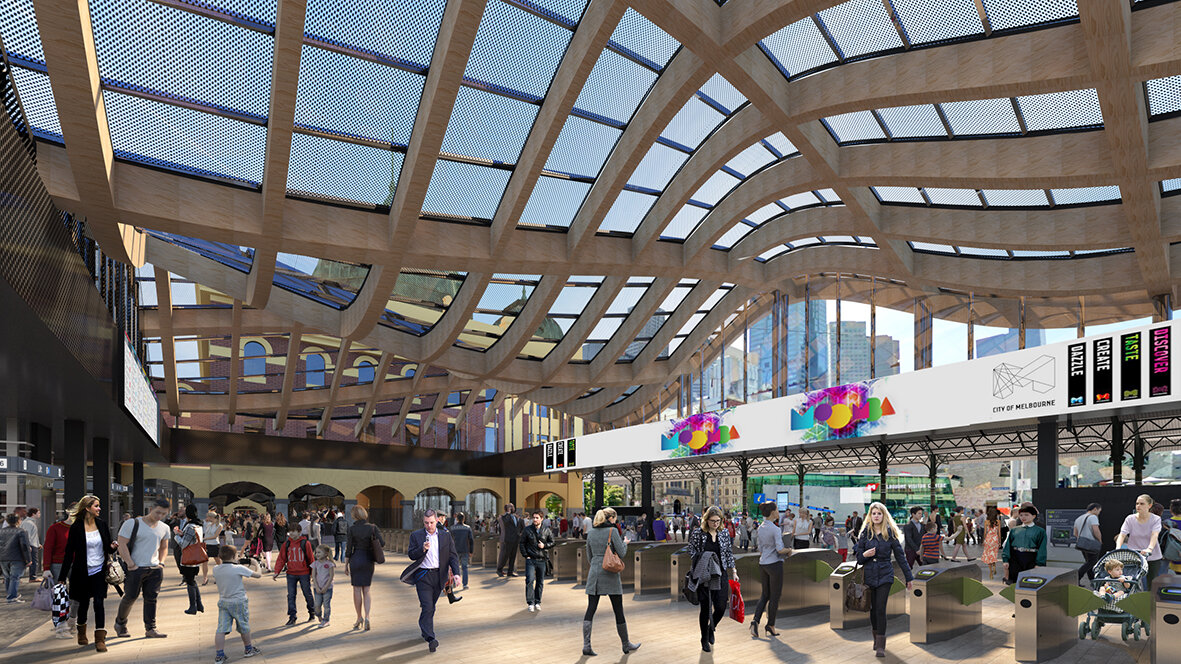
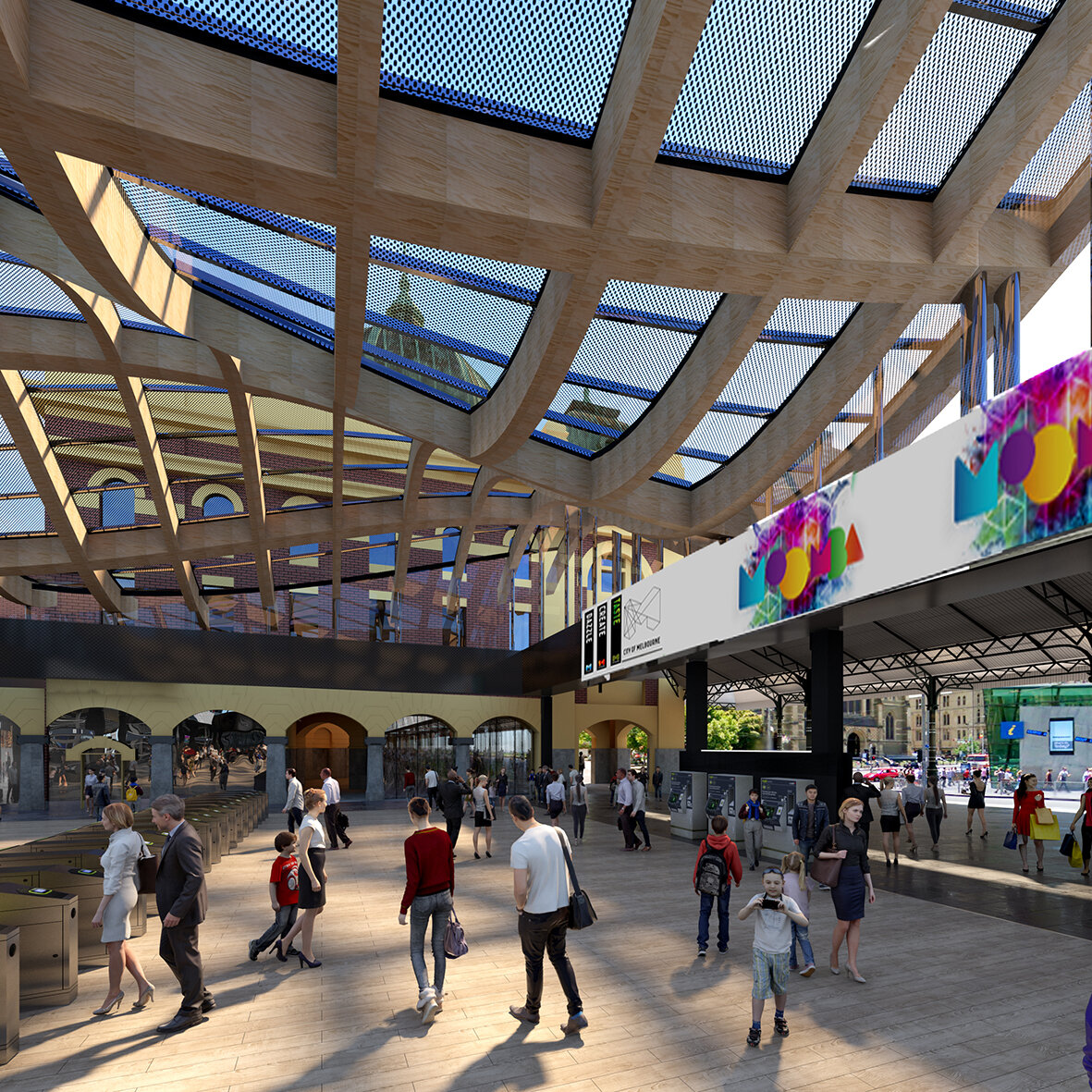
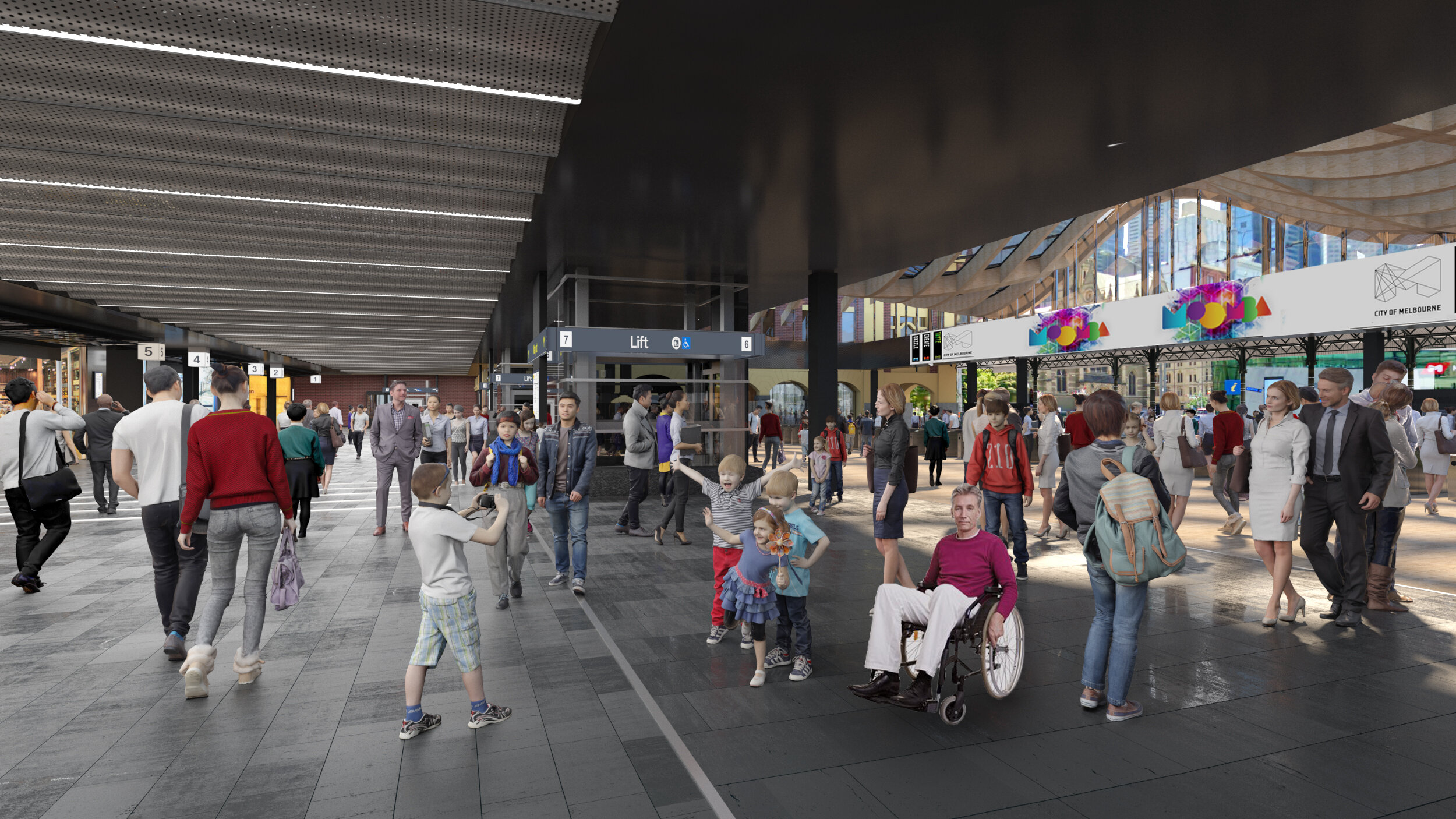
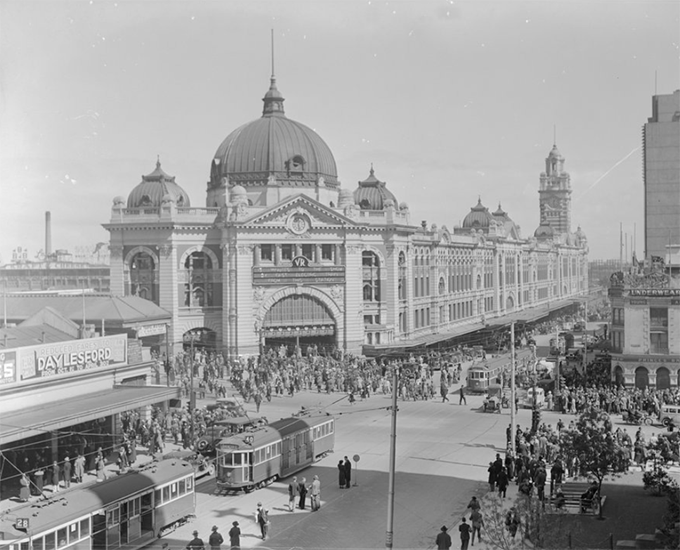
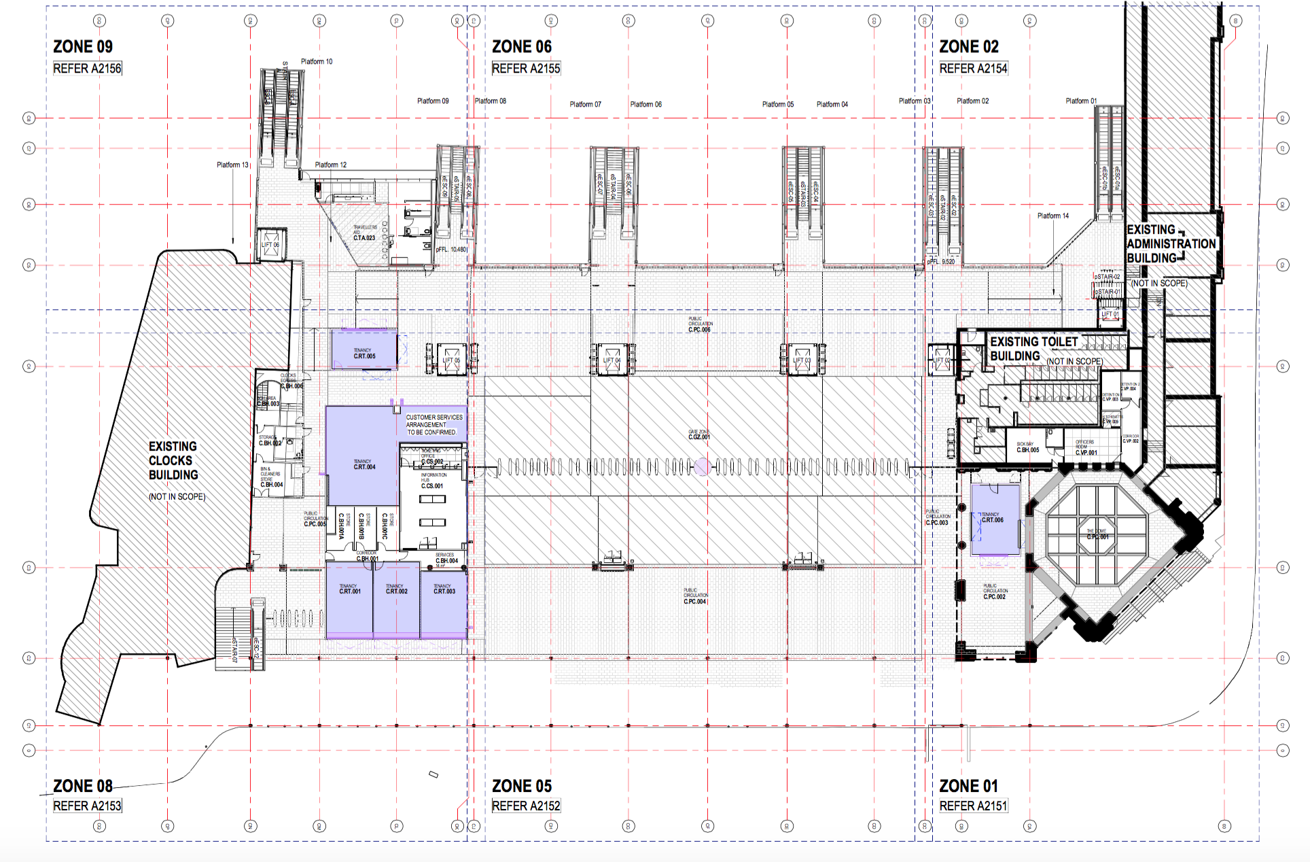
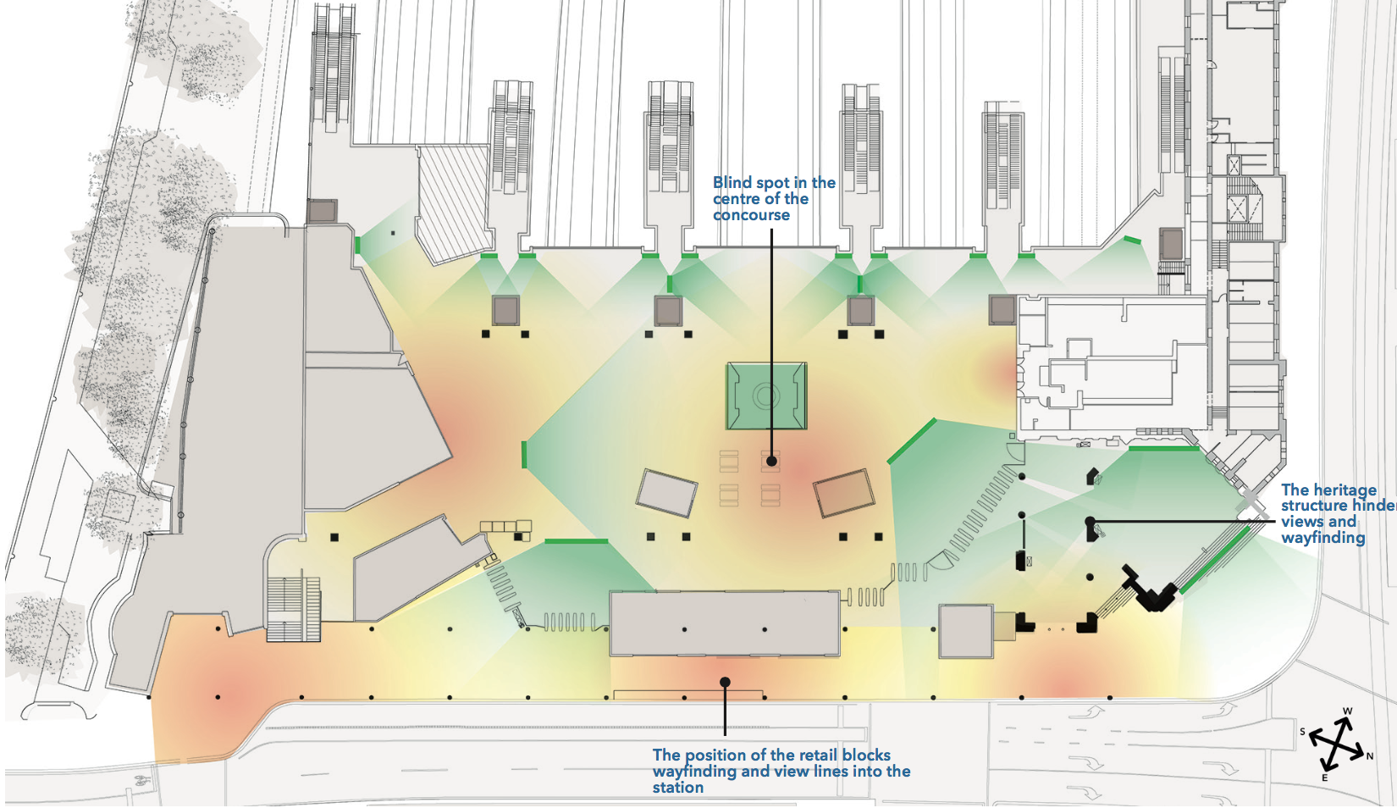
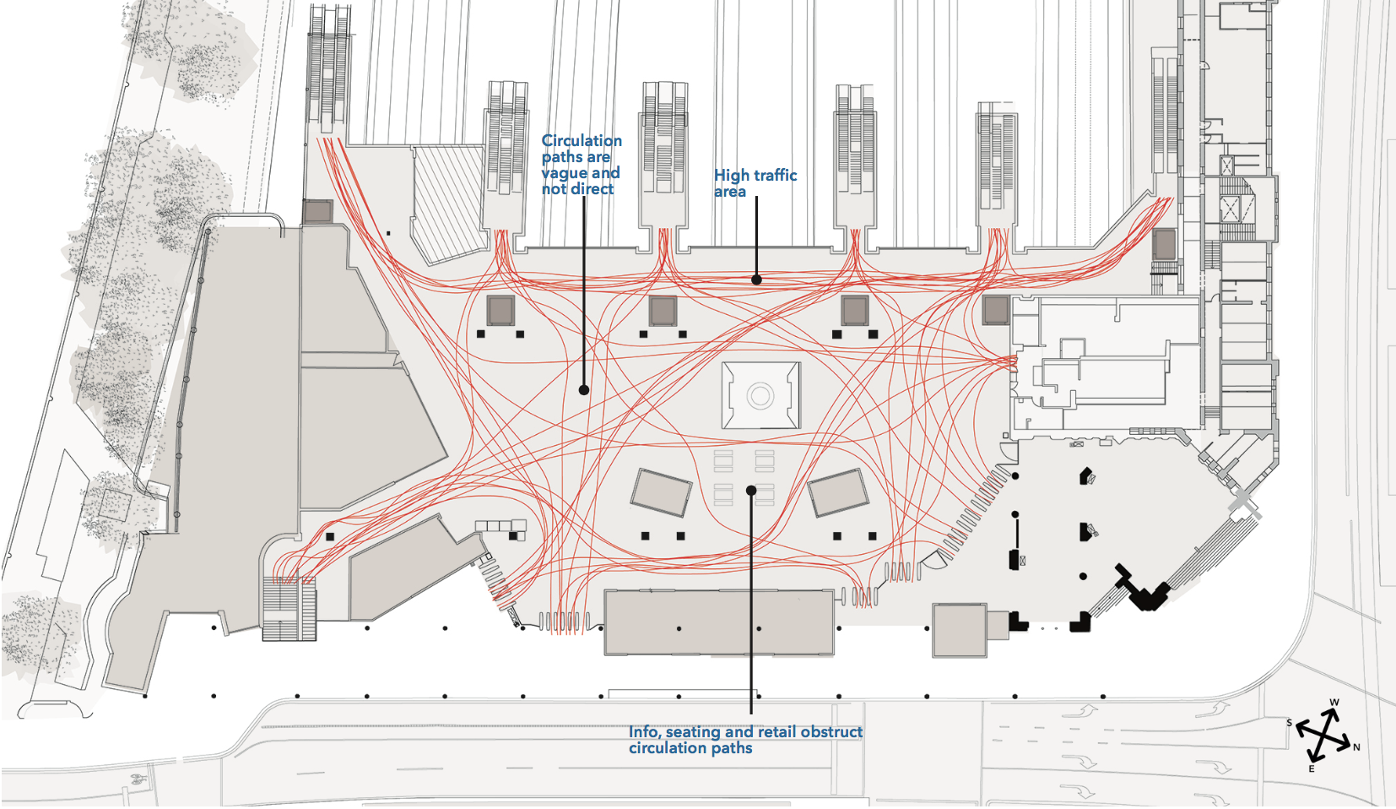
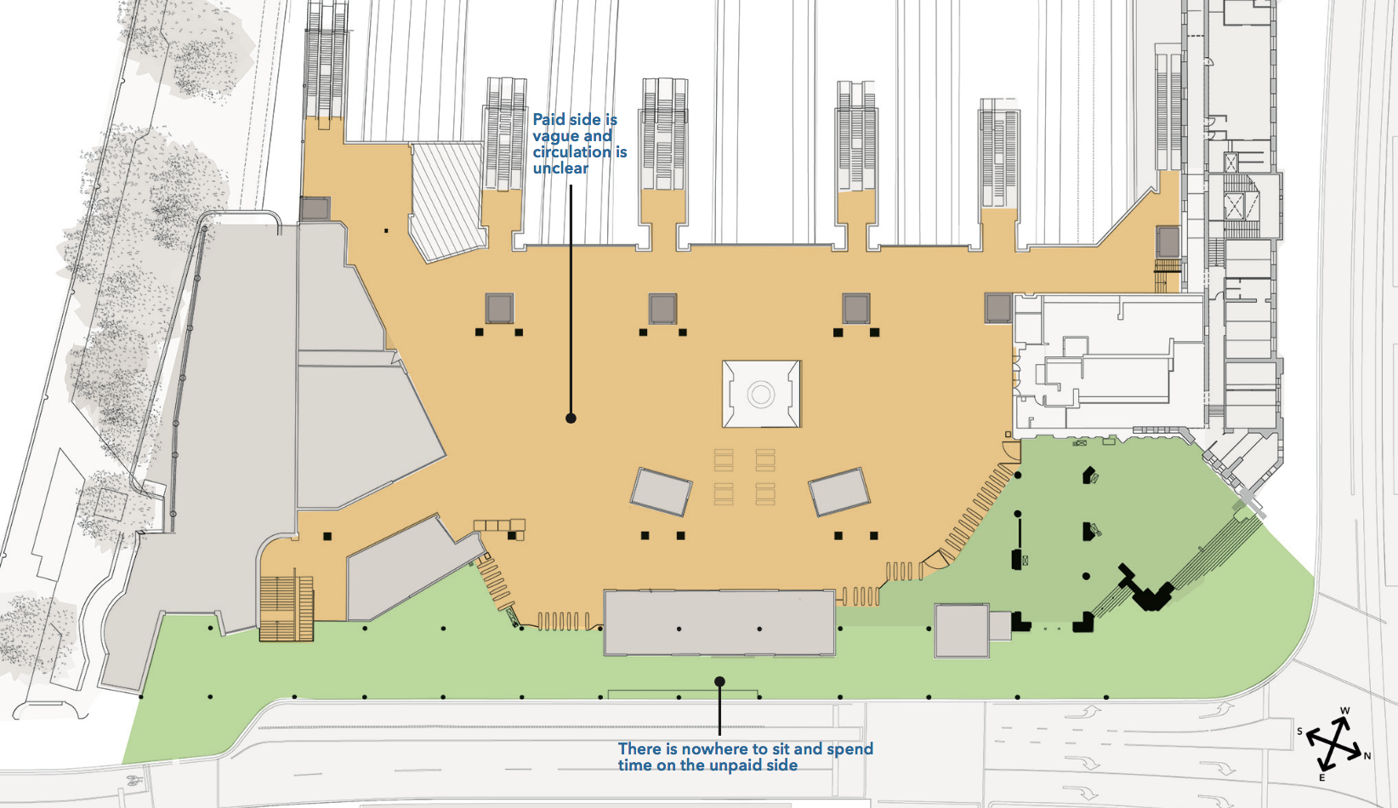
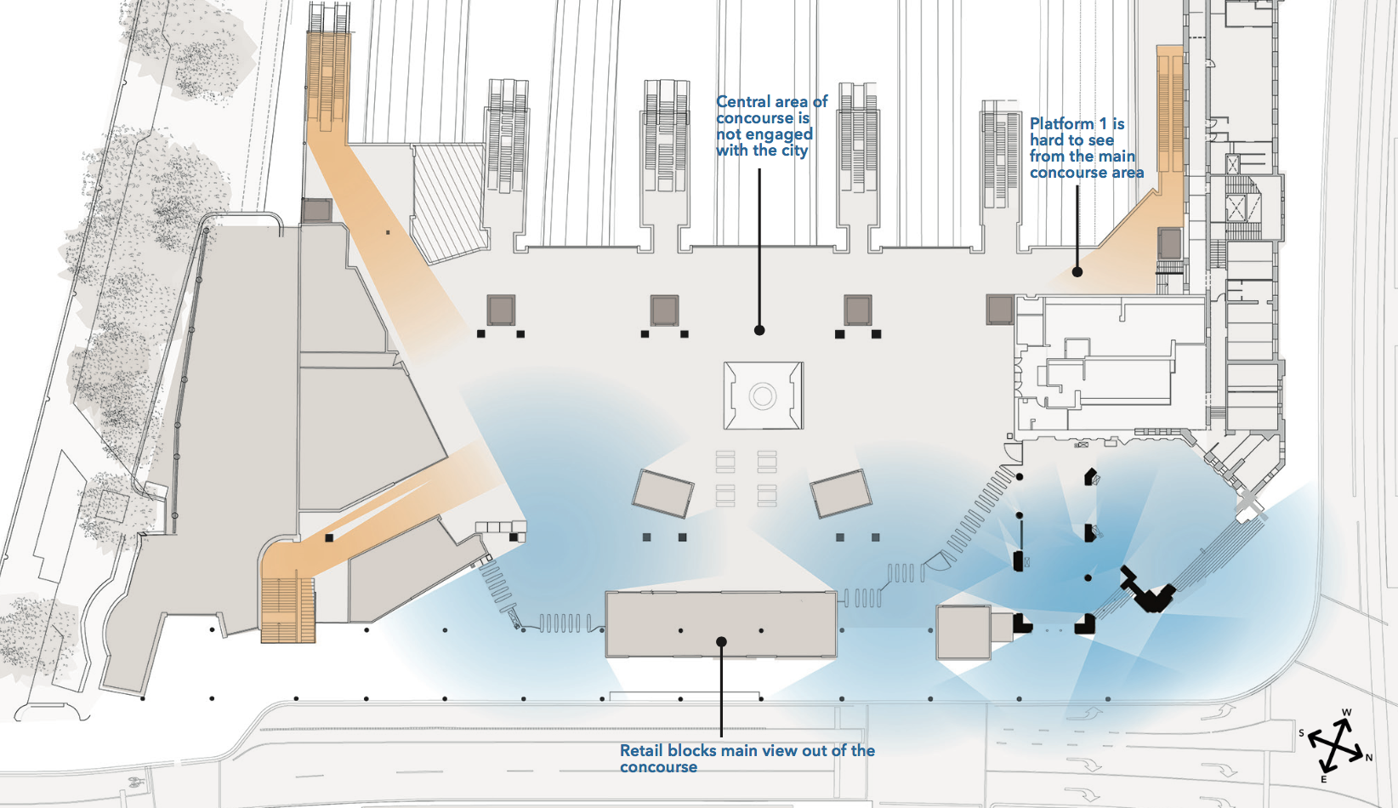
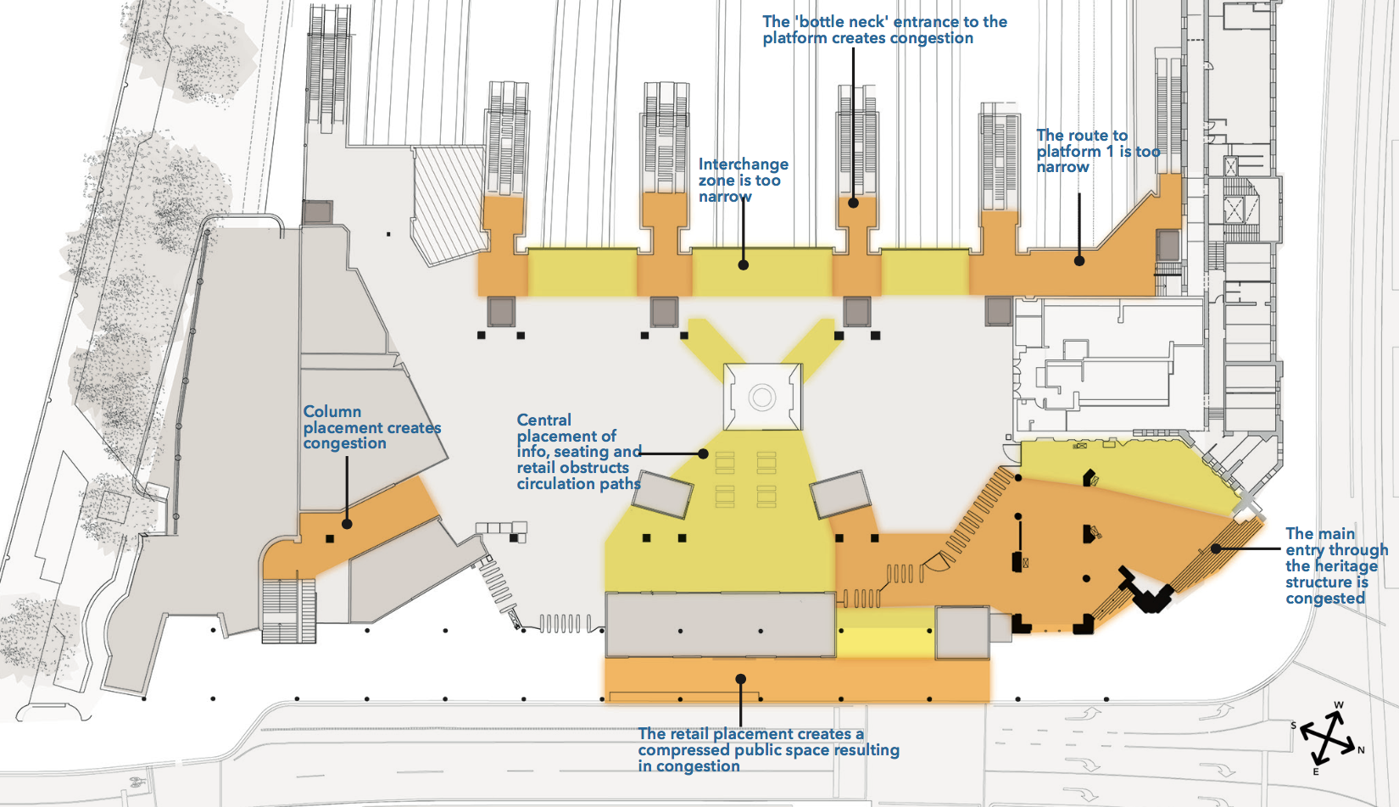
FLINDERS STREET STATION | MELBOURNE | ARM ARCHITECTURE
The project involved an undertaking of 2.5 years of design/documentation for major refurbishments to the existing concourse at Flinders street station. Ilma was a member of the team from start to finish.
The project was highly complex due to it’s heritage significance, public nature, and location at the heart of the rail infrastructure network.
The design process went through various iterations to produce a bold yet sensitive project.
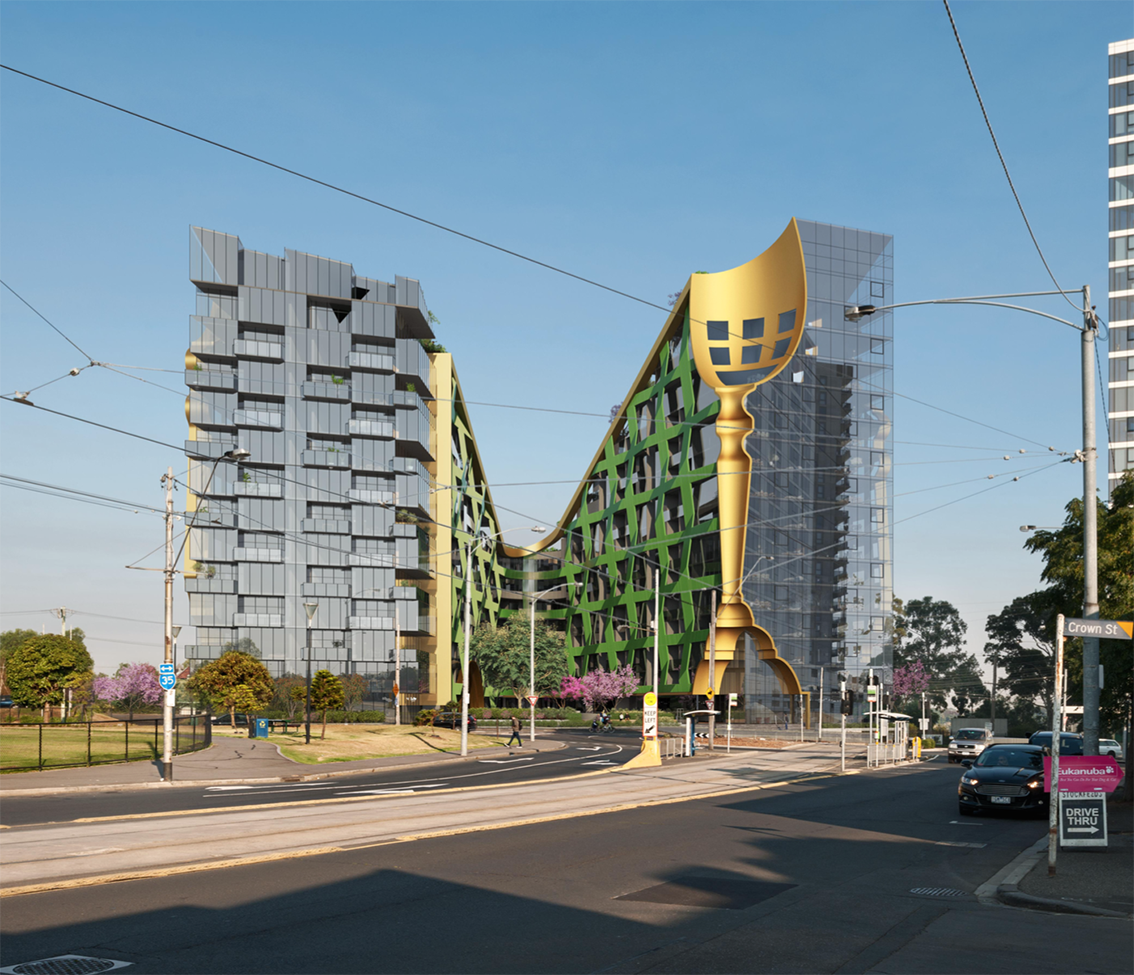
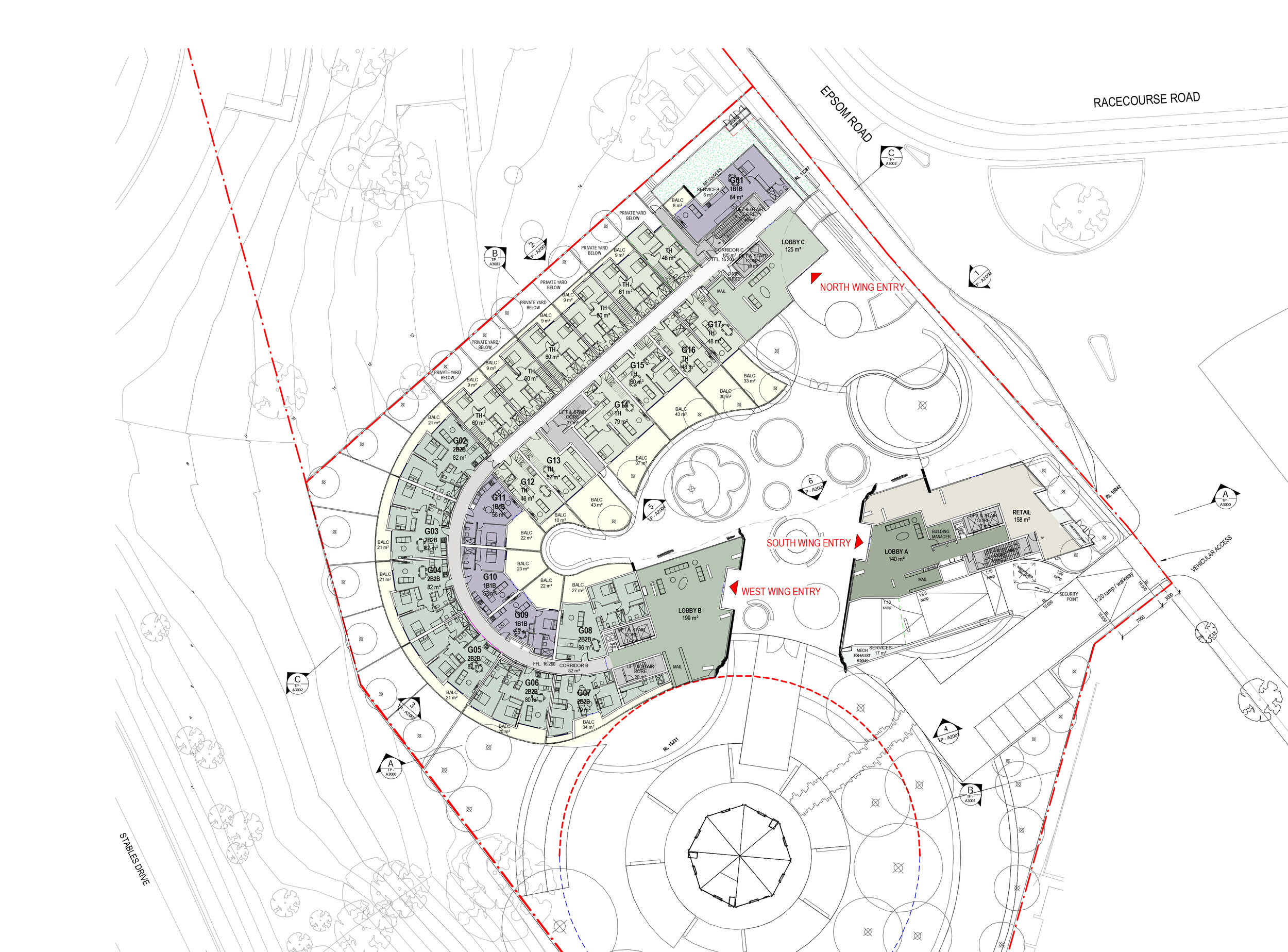
FLEMINGTON APARTMENTS | MELBOURNE | ARM ARCHITECTURE
The project is a mutli-residential development consisting of 300 apartments and supporting parking facilities and amenities.
lma worked within a team on the delivery for town planning.
This was a complex yet exciting project testing apartment layout design, with site and heritage restrictions.
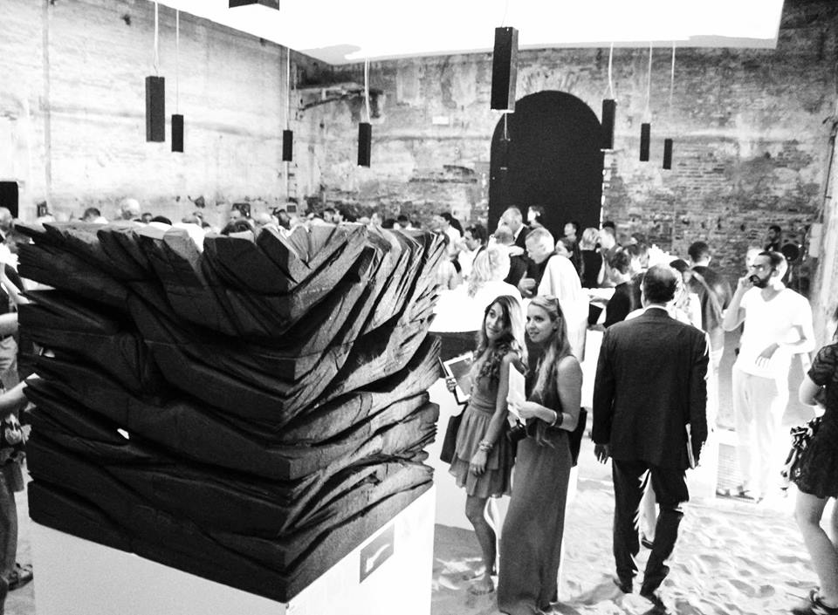
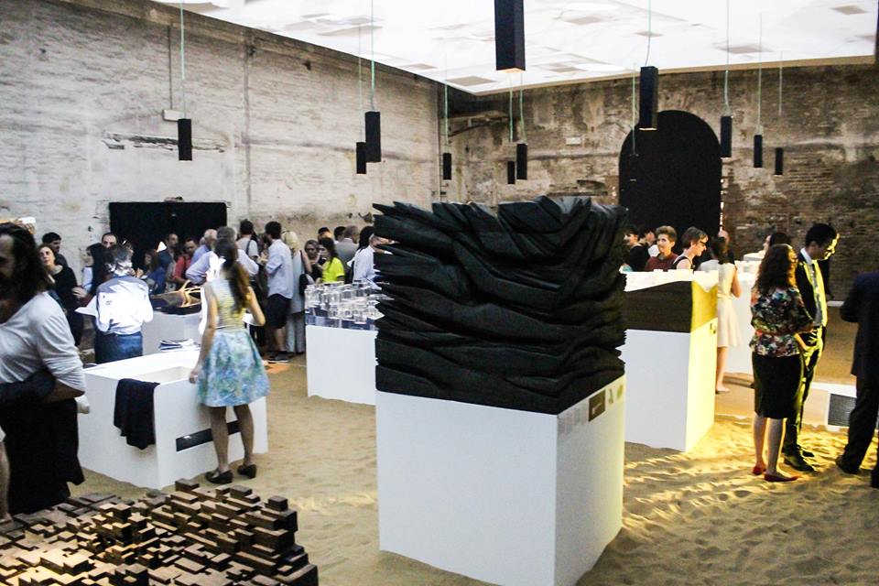
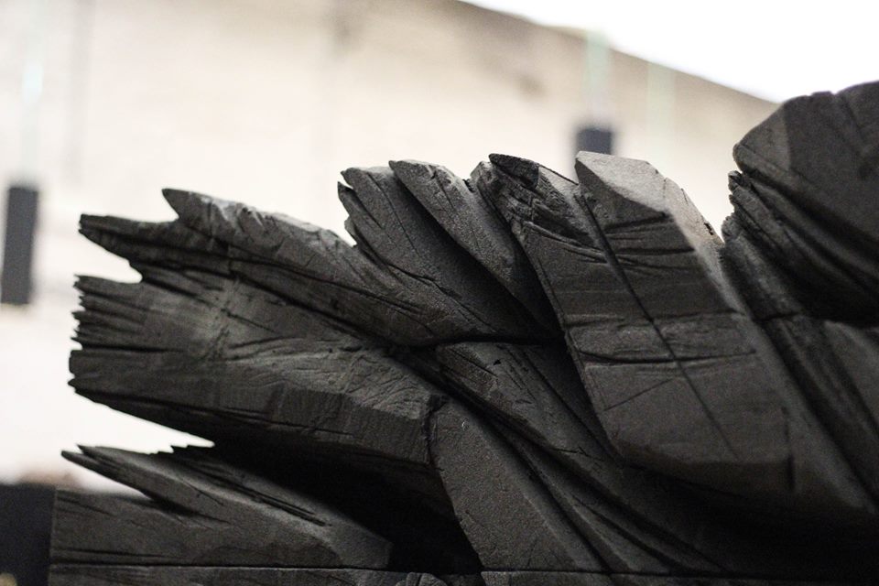
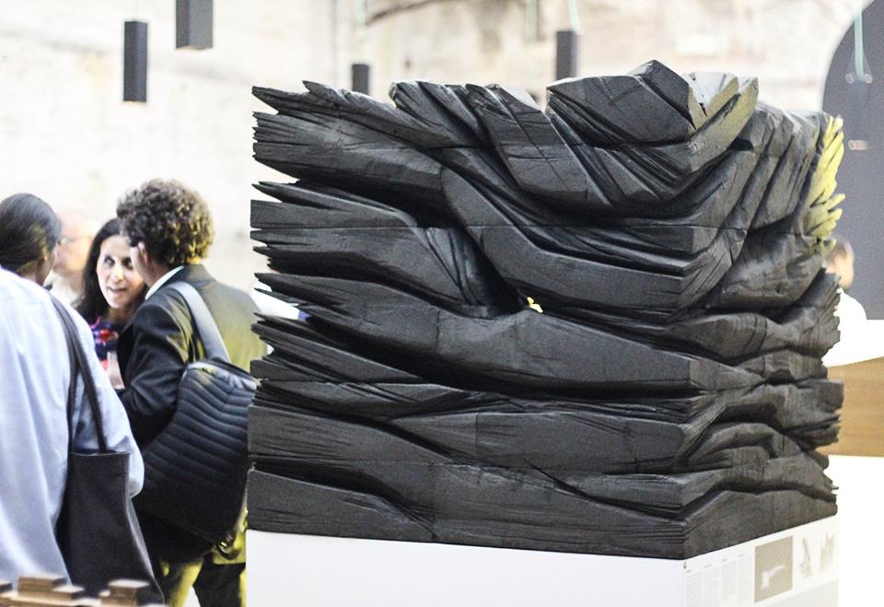

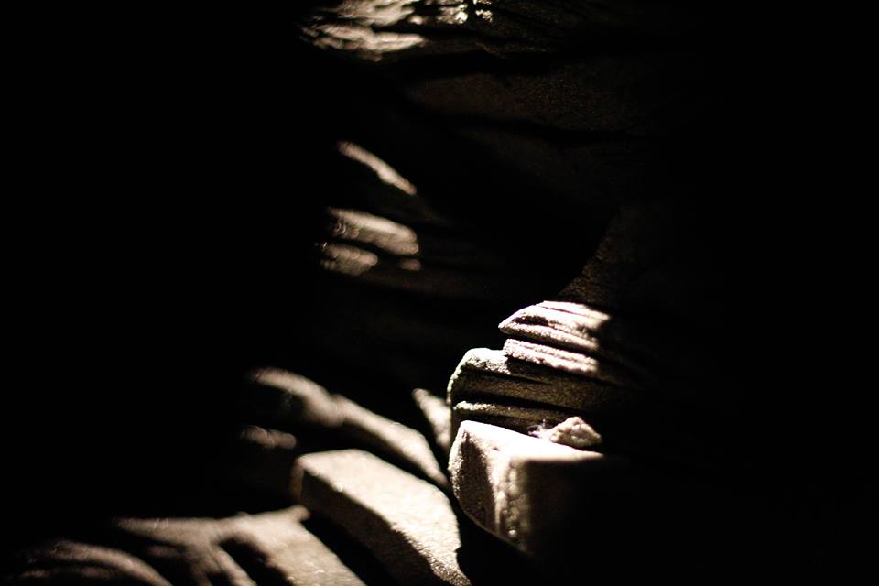
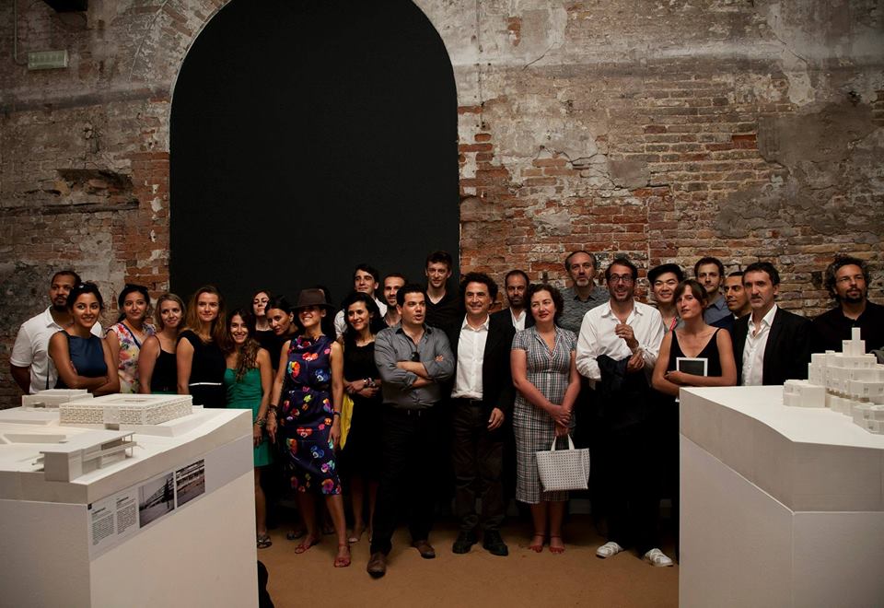
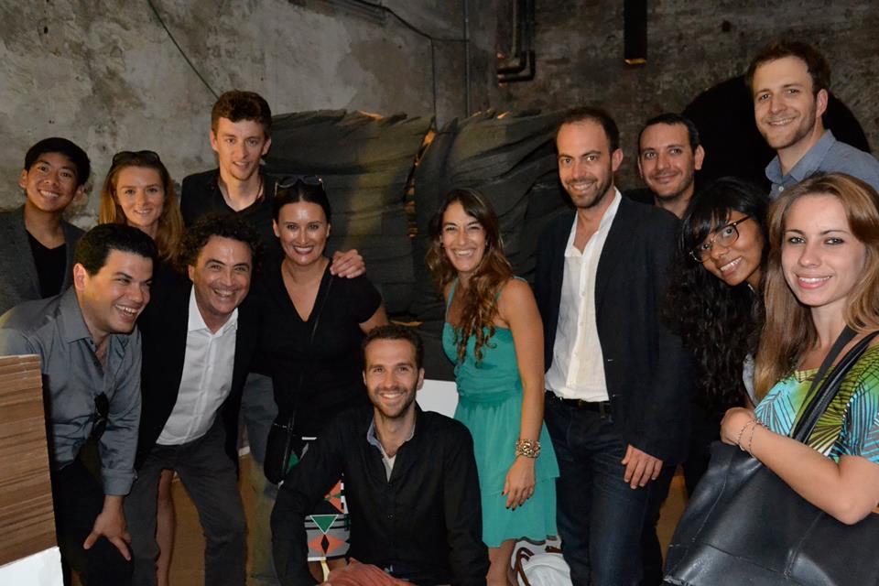
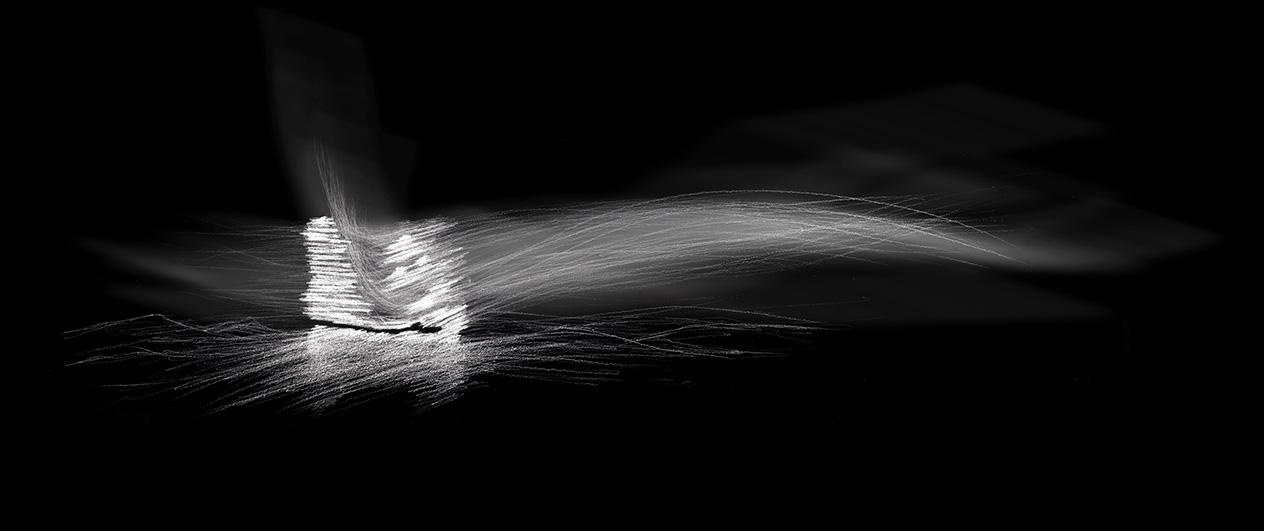
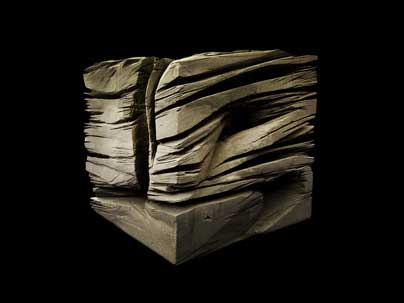
MOROCCAN PAVILLION VENICE BIENNALE OF ARCHITECTURE | MENIS ARQUITECTOS
Along with a team of 6 lead by Fernando Menis, the model for the Moroccan Pavilion considered the idea of inhabiting the Sahara Desert.
We investigated the possibilities of life in the desert and creating a source for water by studying trade winds and the laws of condensation.
The concept was to create a microclimate within a 1KM cube.
Following 3 months of experimentation with foamglass as a material, the physical model was built as the final piece and transported to Venice.
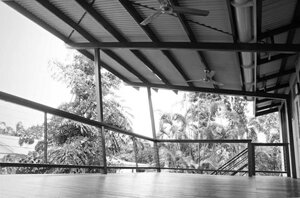
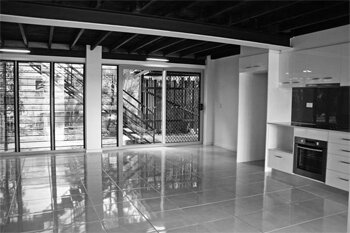
HOUSE RENOVATIONS | DARWIN | BUILD UP DESIGN
Under the supervision of architect Simon Scally, Ilma’s first project explored construction in tropical climates.
It was the first exposure to nurturing an understanding of the nature of running a project, working with consultants, clients and contractors.
Seeing drawings transform into built form was an eye-opening experience.
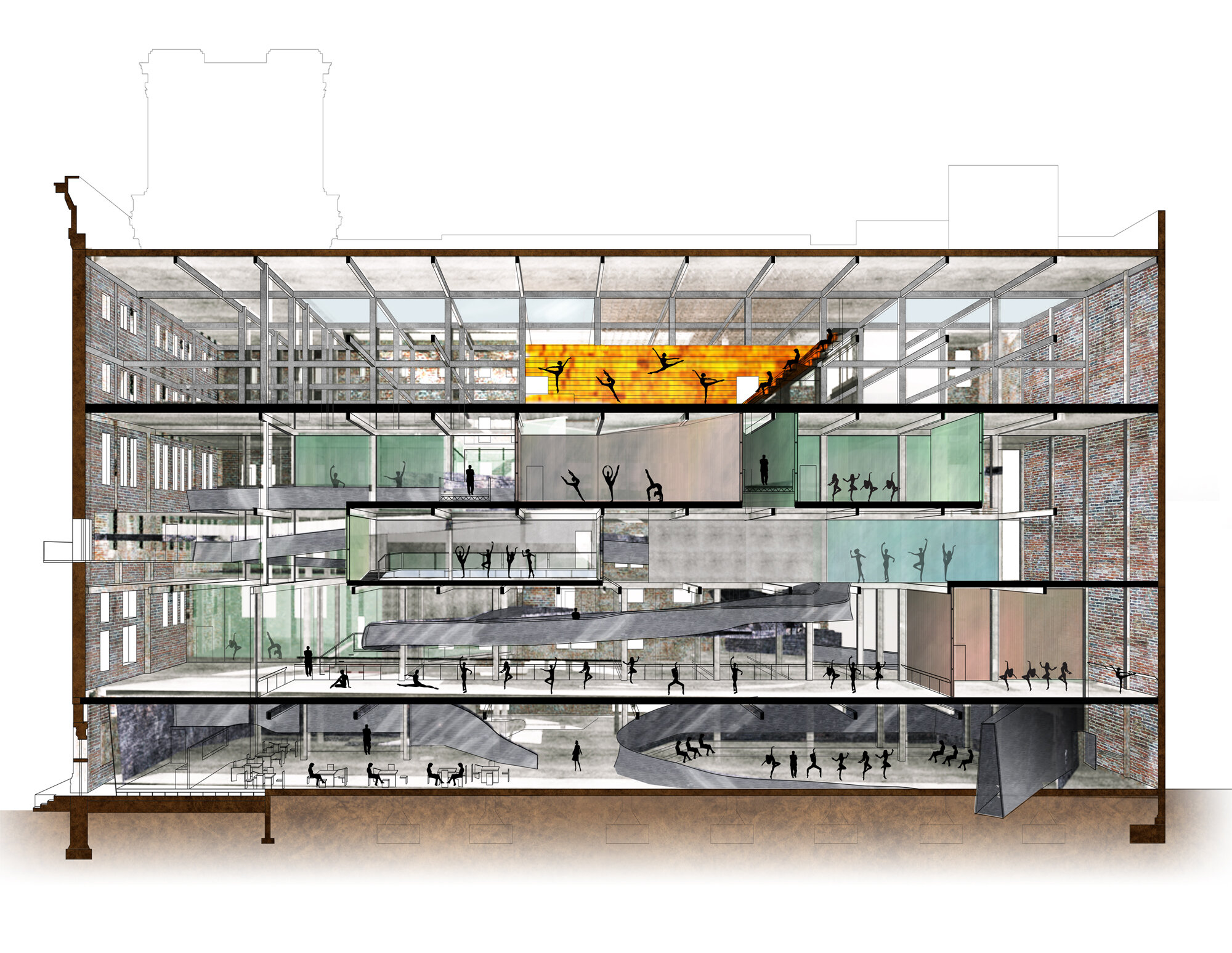
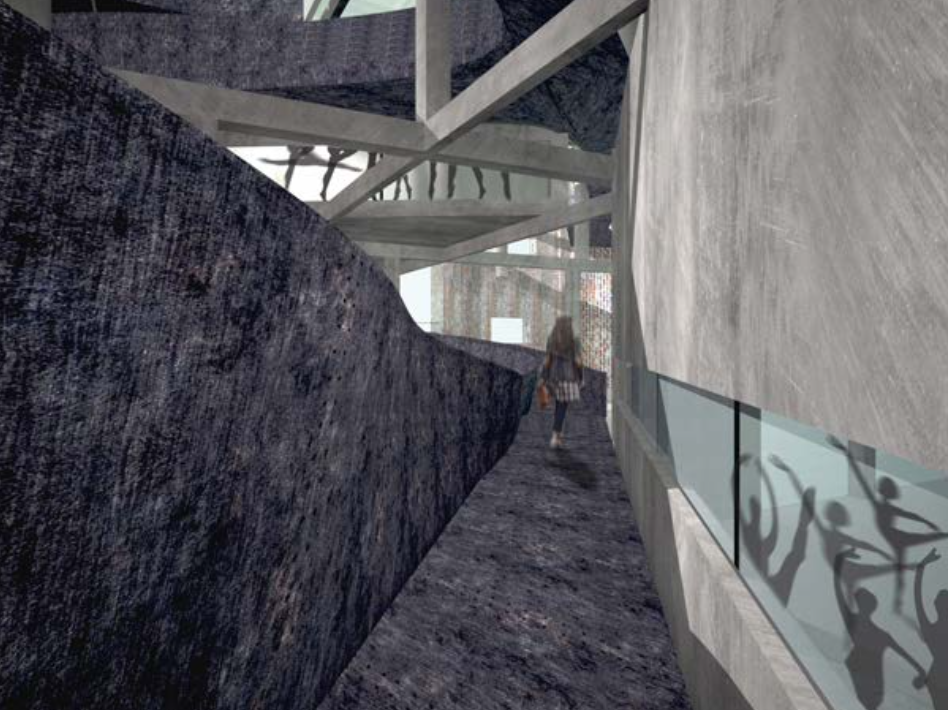
IN MOTION THESIS | RMIT UNIVERSITY
In Motion explored performance spaces that were informed by investigations in dance and movement. Encased within the existing structural walls of ‘The Argus’ building, a derelict 1920’s building in central Melbourne, a collection of studios and performance spaces are linked by a continuous passage or ramp that becomes the machine of movement, spiraling through the existing grid structure, punching through the studios and rehearsal spaces offering glimpses of happenings within, revealing fleeting moments, the experience of ‘dancing’ through the building. Each step of the way, every view and every move, like dance, appears arbitrary but is carefully calculated according to the counts and movements in dance.
